With an account you can save your favourite properties, add search profiles, be notified of changes, and more.
Listing detail
General
***For English see below***
Zeer licht en instapklaar appartement in het moderne complex 'De Studio'. Deze goed onderhouden woning biedt een prachtig vrij uitzicht en de mogelijkheid om een afgesloten slaapkamer te creëren. De woning is afgewerkt met een luxe houten vloer en voorzien van alle moderne gemakken, ideaal voor starters en iedereen die graag binnen de ring van Amsterdam wil wonen.... More info
Zeer licht en instapklaar appartement in het moderne complex 'De Studio'. Deze goed onderhouden woning biedt een prachtig vrij uitzicht en de mogelijkheid om een afgesloten slaapkamer te creëren. De woning is afgewerkt met een luxe houten vloer en voorzien van alle moderne gemakken, ideaal voor starters en iedereen die graag binnen de ring van Amsterdam wil wonen.... More info
-
Features
All characteristics Type of residence Apartment, upstairs apartment, apartment Construction period 1960 Status Sold Offered since 27 August 2024 -
Location
Features
| Offer | |
|---|---|
| Reference number | VH00359 |
| Asking price | €350,000 |
| Service costs | €172.83 |
| Heating | €65.95 |
| Status | Sold |
| Acceptance | By consultation |
| Offered since | 27 August 2024 |
| Last updated | 25 October 2024 |
| Construction | |
|---|---|
| Type of residence | Apartment, upstairs apartment, apartment |
| Floor | 6th floor |
| Type of construction | Existing estate |
| Construction period | 1960 |
| Roof materials | Bitumen |
| Rooftype | Flat |
| Certifications | Energy performance advice |
| Surfaces and content | |
|---|---|
| Floor Surface | 53 m² |
| Content | 139 m³ |
| Layout | |
|---|---|
| Number of floors | 1 |
| Number of rooms | 1 |
| Number of bathrooms | 1 |
| Outdoors | |
|---|---|
| Location | At waterside, City centre, Near highway, Near park, Near public transport, Residential area, Unobstructed view |
| Energy consumption | |
|---|---|
| Energy certificate | A |
| Features | |
|---|---|
| Ventilation method | Mechanical ventilation, Natural ventilation |
| Bathroom facilities | Shower, Sink, Toilet |
| Has an elevator | Yes |
| Has ventilation | Yes |
| Association of owners | |
|---|---|
| Registered at Chamber of Commerce | Yes |
| Annual meeting | Yes |
| Periodic contribution | Yes |
| Reserve fund | Yes |
| Long term maintenance plan | Yes |
| Maintenance forecast | Yes |
| Home insurance | Yes |
| Cadastral informations | |
|---|---|
| Cadastral designation | Amsterdam L 3727 |
| Range | Condominium |
| Ownership | Ground lease |
| Charges | Progressing, €562.50 per year |
| Cadastral designation | Amsterdam L 3727 |
| Range | Condominium |
| Ownership | Ground lease |
| Charges | Progressing, €562.50 per year |
Description
***For English see below***
Zeer licht en instapklaar appartement in het moderne complex 'De Studio'. Deze goed onderhouden woning biedt een prachtig vrij uitzicht en de mogelijkheid om een afgesloten slaapkamer te creëren. De woning is afgewerkt met een luxe houten vloer en voorzien van alle moderne gemakken, ideaal voor starters en iedereen die graag binnen de ring van Amsterdam wil wonen.
Indeling:
Bij binnenkomst via de ruime, nette gemeenschappelijke hal met huismeester kantoor (o.a. voor pakjes ontvangst), postbussen, video-intercom en Miele Launderette, bereikt u de woning op de 6e verdieping via een van de twee liften. Hieronder ligt de gemeenschappelijke fietsenstalling.
De lichte woning beschikt over grote raampartijen met vrij uitzicht over het park en is voorzien van een luxe houten vloer met vloerverwarming en -verkoeling.
Het keukenblok is uitgerust met alle inbouwapparatuur zoals een vaatwasser, koelkast met vriesvak, combi-oven en inductiekookplaat met afzuigkap. Ook biedt het voldoende opbergruimte.
De badkamer is modern en efficiënt ingedeeld met een inloopdouche, luxe wastafel met meubel, spiegelkast en vrij hangend toilet.
Het woon-/slaapgedeelte biedt een huiselijke sfeer en kan eenvoudig worden aangepast met een afsluitbare slaapkamer.
Dit appartement onderscheidt zich van de meeste andere appartementen in het gebouw door onderanderen de luxe houten vloer en speciaal aangelegde aansluiting voor de wasmachine, droger en vaatwasser.
Erfpacht:
De woning staat op grond uitgegeven door de Gemeente Amsterdam, met de Algemene Bepalingen voor erfpacht van 2000. Het huidige tijdvak loopt tot 30 november 2063, met een jaarlijkse canon van €562,50 tot 30 november 2024.
Vereniging van Eigenaren:
De VvE “De Studio Part II (Zuid)” wordt professioneel beheerd door VvE Beheer Amsterdam. De maandelijkse servicekosten bedragen €172,83, dit is exclusief voorschot verwarming & koeling a €65,95. Er is een meerjarenonderhoudsplan, opstalverzekering en reservefonds aanwezig.
Locatie en Voorzieningen:
Het complex ligt centraal in Bos en Lommer, nabij het Erasmuspark en het Bos en Lommerplein met diverse supermarkten, winkels en gezellige eetgelegenheden. Openbaar vervoer zoals tram 7 en bussen 15, 21 en 80 zorgen voor een goede verbinding met het centrum van Amsterdam, Schiphol en Zandvoort aan Zee.
Bijzonderheden:
Ruim 1-kamer (optie 2-kamer) appartement van ca. 52 m²;
Modern complex met lift, huismeester (o.a. ontvangst pakketjes), wasruimte en gemeenschappelijk fietsenstalling;
Energielabel A;
Verwarming en koeling via VVE;
Actieve VvE;
Mogelijkheid tot parkeren op nabijgelegen terrein Parking You;
Oplevering in overleg.
Disclaimer:
Deze informatie is door ons met de nodige zorgvuldigheid samengesteld. Onzerzijds wordt echter geen enkele aansprakelijkheid aanvaard voor enige onvolledigheid, onjuistheid of anderszins, dan wel de gevolgen daarvan. Alle opgegeven maten en oppervlakten zijn slechts indicatief
De Meetinstructie is gebaseerd op de NEN2580. De Meetinstructie is bedoeld om een meer eenduidige manier van meten toe te passen voor het geven van een indicatie van de gebruiksoppervlakte. De Meetinstructie sluit verschillen in meetuitkomsten niet volledig uit, door bijvoorbeeld interpretatieverschillen, afrondingen of beperkingen bij het uitvoeren van de meting.
--------------------------------------------------------------------------------------------------------------------------------------------------------------------------------------------------------------------------------------------------
Bright and Move-in Ready Apartment in the Modern 'De Studio' Complex. This well-maintained apartment offers stunning unobstructed views and the option to create a separate bedroom. Finished with a luxurious wooden floor and equipped with all modern conveniences, this home is ideal for starters and anyone looking to live within Amsterdam's ring road.
Layout:
Upon entering through the spacious and well-kept communal hall with concierge office (e.g. package receipts), mailboxes, video intercom and Miele Launderette, you reach the apartment on the 6th floor via one of the two elevators. In the basement is the communal bike parking.
The bright apartment features large windows with unobstructed park views and is finished with a luxurious wooden floor with underfloor heating and cooling.
The kitchen area is equipped with built-in appliances such as a dishwasher, fridge with freezer compartment, a combi-oven, an induction cooktop with extractor hood, and ample storage space.
The bathroom is modern and efficiently designed with a walk-in shower, a luxurious washbasin with matching cabinet, a mirrored cabinet for extra storage, and a wall-mounted toilet.
The living/sleeping area is cozy and can easily be modified to include a separate bedroom.
This apartment distinguishes itself from most other apartments in the building by, among other things, the luxurious wooden floor and specially installed connections for the washing machine, dryer and dishwasher.
Leasehold:
The property is located on land issued by the Municipality of Amsterdam, subject to the General Provisions for Leasehold of 2000. The current lease period runs until November 30, 2063, with an annual ground rent of €562.50 until November 30, 2024.
Homeowners Association:
The Homeowners Association "De Studio Part II (Zuid)" is professionally managed by VvE Beheer Amsterdam. The monthly service charges amount to €172,83, this excludes advance for heating / cooling costs a €65,95, and there is a multi-year maintenance plan, building insurance, and a reserve fund in place.
Location and Amenities:
The complex is centrally located in Bos en Lommer, near Erasmus Park and Bos en Lommerplein, with various supermarkets, shops, and cozy dining options. Public transport, such as tram 7 and buses 15, 21, and 80, provides excellent connections to the city center, Schiphol Airport, and Zandvoort Beach.
Features:
Spacious 1-room (optional 2-room) apartment of approx. 52 m²;
Modern complex with elevator, concierge (e.g. receive parcels), laundry facilities, and bike storage;
Energy label A;
Heating and cooling via VVE;
Active Homeowners Association;
Possibility of parking in the adjacent parking lot of Parking You;
Delivery in consultation.
Disclaimer:
This information has been compiled by us with the necessary care. However, no liability is accepted on our part for any incompleteness, inaccuracy, or otherwise, or the consequences thereof. All specified dimensions and surfaces are indicative only. The Measurement Instruction is based on the NEN2580 and is intended to apply a more uniform way of measuring for an indication of the usable area. The Measurement Instruction does not completely exclude differences in measurement results, for example due to differences in interpretation, rounding off, or limitations in carrying out the measurement. The buyer has his own duty to investigate all matters that are important to him or her.
Zeer licht en instapklaar appartement in het moderne complex 'De Studio'. Deze goed onderhouden woning biedt een prachtig vrij uitzicht en de mogelijkheid om een afgesloten slaapkamer te creëren. De woning is afgewerkt met een luxe houten vloer en voorzien van alle moderne gemakken, ideaal voor starters en iedereen die graag binnen de ring van Amsterdam wil wonen.
Indeling:
Bij binnenkomst via de ruime, nette gemeenschappelijke hal met huismeester kantoor (o.a. voor pakjes ontvangst), postbussen, video-intercom en Miele Launderette, bereikt u de woning op de 6e verdieping via een van de twee liften. Hieronder ligt de gemeenschappelijke fietsenstalling.
De lichte woning beschikt over grote raampartijen met vrij uitzicht over het park en is voorzien van een luxe houten vloer met vloerverwarming en -verkoeling.
Het keukenblok is uitgerust met alle inbouwapparatuur zoals een vaatwasser, koelkast met vriesvak, combi-oven en inductiekookplaat met afzuigkap. Ook biedt het voldoende opbergruimte.
De badkamer is modern en efficiënt ingedeeld met een inloopdouche, luxe wastafel met meubel, spiegelkast en vrij hangend toilet.
Het woon-/slaapgedeelte biedt een huiselijke sfeer en kan eenvoudig worden aangepast met een afsluitbare slaapkamer.
Dit appartement onderscheidt zich van de meeste andere appartementen in het gebouw door onderanderen de luxe houten vloer en speciaal aangelegde aansluiting voor de wasmachine, droger en vaatwasser.
Erfpacht:
De woning staat op grond uitgegeven door de Gemeente Amsterdam, met de Algemene Bepalingen voor erfpacht van 2000. Het huidige tijdvak loopt tot 30 november 2063, met een jaarlijkse canon van €562,50 tot 30 november 2024.
Vereniging van Eigenaren:
De VvE “De Studio Part II (Zuid)” wordt professioneel beheerd door VvE Beheer Amsterdam. De maandelijkse servicekosten bedragen €172,83, dit is exclusief voorschot verwarming & koeling a €65,95. Er is een meerjarenonderhoudsplan, opstalverzekering en reservefonds aanwezig.
Locatie en Voorzieningen:
Het complex ligt centraal in Bos en Lommer, nabij het Erasmuspark en het Bos en Lommerplein met diverse supermarkten, winkels en gezellige eetgelegenheden. Openbaar vervoer zoals tram 7 en bussen 15, 21 en 80 zorgen voor een goede verbinding met het centrum van Amsterdam, Schiphol en Zandvoort aan Zee.
Bijzonderheden:
Ruim 1-kamer (optie 2-kamer) appartement van ca. 52 m²;
Modern complex met lift, huismeester (o.a. ontvangst pakketjes), wasruimte en gemeenschappelijk fietsenstalling;
Energielabel A;
Verwarming en koeling via VVE;
Actieve VvE;
Mogelijkheid tot parkeren op nabijgelegen terrein Parking You;
Oplevering in overleg.
Disclaimer:
Deze informatie is door ons met de nodige zorgvuldigheid samengesteld. Onzerzijds wordt echter geen enkele aansprakelijkheid aanvaard voor enige onvolledigheid, onjuistheid of anderszins, dan wel de gevolgen daarvan. Alle opgegeven maten en oppervlakten zijn slechts indicatief
De Meetinstructie is gebaseerd op de NEN2580. De Meetinstructie is bedoeld om een meer eenduidige manier van meten toe te passen voor het geven van een indicatie van de gebruiksoppervlakte. De Meetinstructie sluit verschillen in meetuitkomsten niet volledig uit, door bijvoorbeeld interpretatieverschillen, afrondingen of beperkingen bij het uitvoeren van de meting.
--------------------------------------------------------------------------------------------------------------------------------------------------------------------------------------------------------------------------------------------------
Bright and Move-in Ready Apartment in the Modern 'De Studio' Complex. This well-maintained apartment offers stunning unobstructed views and the option to create a separate bedroom. Finished with a luxurious wooden floor and equipped with all modern conveniences, this home is ideal for starters and anyone looking to live within Amsterdam's ring road.
Layout:
Upon entering through the spacious and well-kept communal hall with concierge office (e.g. package receipts), mailboxes, video intercom and Miele Launderette, you reach the apartment on the 6th floor via one of the two elevators. In the basement is the communal bike parking.
The bright apartment features large windows with unobstructed park views and is finished with a luxurious wooden floor with underfloor heating and cooling.
The kitchen area is equipped with built-in appliances such as a dishwasher, fridge with freezer compartment, a combi-oven, an induction cooktop with extractor hood, and ample storage space.
The bathroom is modern and efficiently designed with a walk-in shower, a luxurious washbasin with matching cabinet, a mirrored cabinet for extra storage, and a wall-mounted toilet.
The living/sleeping area is cozy and can easily be modified to include a separate bedroom.
This apartment distinguishes itself from most other apartments in the building by, among other things, the luxurious wooden floor and specially installed connections for the washing machine, dryer and dishwasher.
Leasehold:
The property is located on land issued by the Municipality of Amsterdam, subject to the General Provisions for Leasehold of 2000. The current lease period runs until November 30, 2063, with an annual ground rent of €562.50 until November 30, 2024.
Homeowners Association:
The Homeowners Association "De Studio Part II (Zuid)" is professionally managed by VvE Beheer Amsterdam. The monthly service charges amount to €172,83, this excludes advance for heating / cooling costs a €65,95, and there is a multi-year maintenance plan, building insurance, and a reserve fund in place.
Location and Amenities:
The complex is centrally located in Bos en Lommer, near Erasmus Park and Bos en Lommerplein, with various supermarkets, shops, and cozy dining options. Public transport, such as tram 7 and buses 15, 21, and 80, provides excellent connections to the city center, Schiphol Airport, and Zandvoort Beach.
Features:
Spacious 1-room (optional 2-room) apartment of approx. 52 m²;
Modern complex with elevator, concierge (e.g. receive parcels), laundry facilities, and bike storage;
Energy label A;
Heating and cooling via VVE;
Active Homeowners Association;
Possibility of parking in the adjacent parking lot of Parking You;
Delivery in consultation.
Disclaimer:
This information has been compiled by us with the necessary care. However, no liability is accepted on our part for any incompleteness, inaccuracy, or otherwise, or the consequences thereof. All specified dimensions and surfaces are indicative only. The Measurement Instruction is based on the NEN2580 and is intended to apply a more uniform way of measuring for an indication of the usable area. The Measurement Instruction does not completely exclude differences in measurement results, for example due to differences in interpretation, rounding off, or limitations in carrying out the measurement. The buyer has his own duty to investigate all matters that are important to him or her.
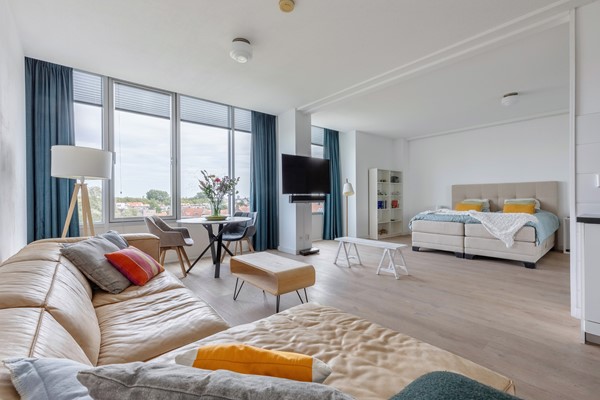





























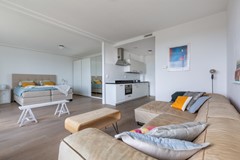
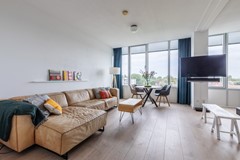
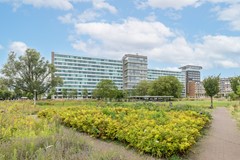


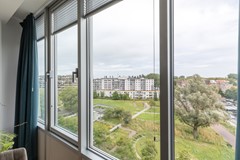





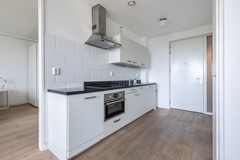

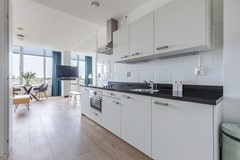
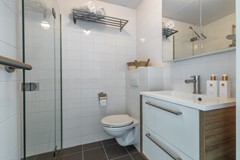




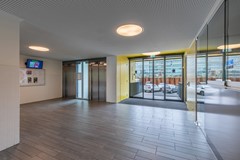




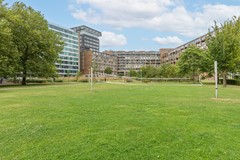
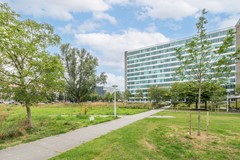

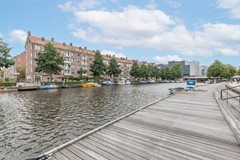
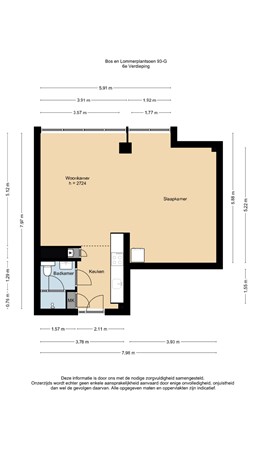
.jpg)
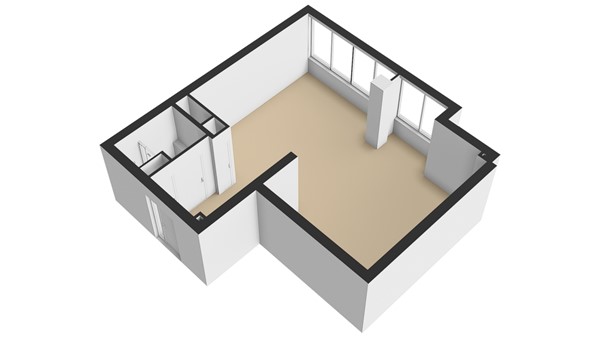
.jpg)
