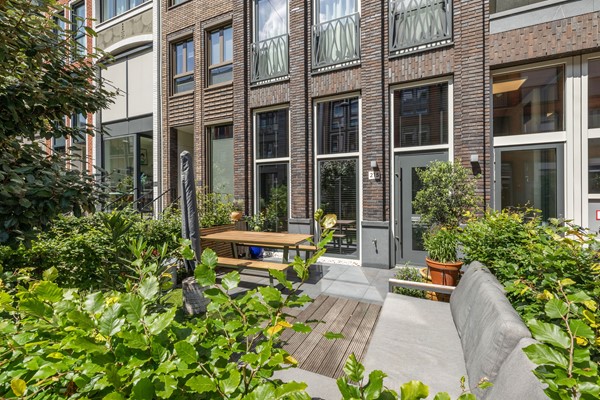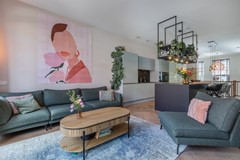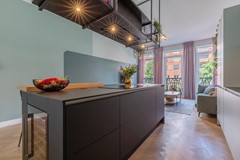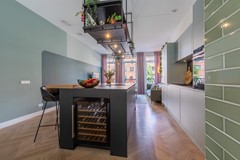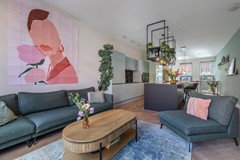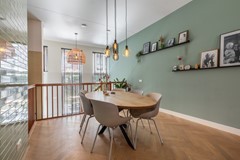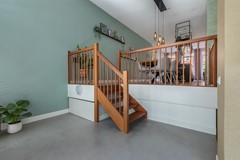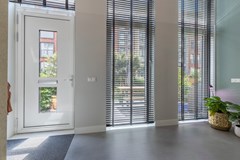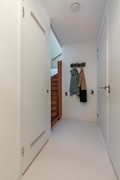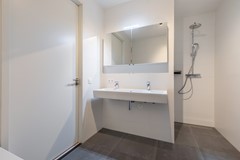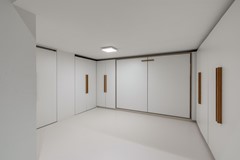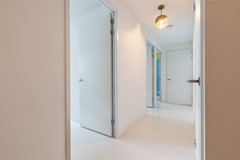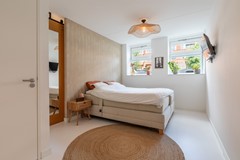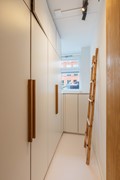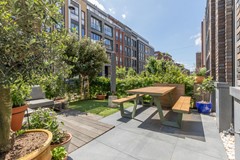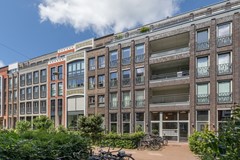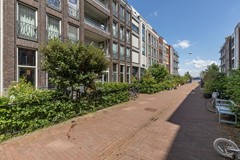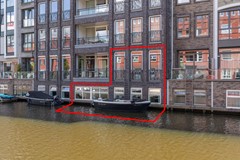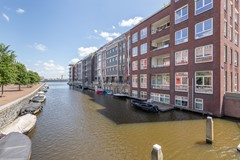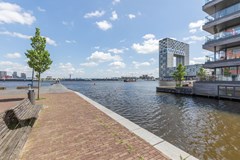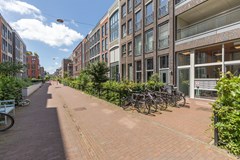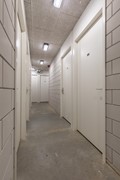With an account you can save your favourite properties, add search profiles, be notified of changes, and more.
Listing detail
General
Narva-Eiland 215 - Optional parking space in the underground garage (purchase price: €65,000, costs to buyer).
Unique opportunity for sustainable living by the water, in the most desirable part of the Houthavens!
A vibrant neighborhood with various islands that are in full development and exude coziness.
Located along the IJ-river and close to the city center, this is new construction wi... More info
Unique opportunity for sustainable living by the water, in the most desirable part of the Houthavens!
A vibrant neighborhood with various islands that are in full development and exude coziness.
Located along the IJ-river and close to the city center, this is new construction wi... More info
-
Features
All characteristics Type of residence Apartment, double ground floor appartment, apartment Construction period 2021 Status Sold Offered since 30 August 2024 -
Location
Features
| Offer | |
|---|---|
| Reference number | VH00360 |
| Asking price | €1,280,000 |
| Service costs | €237 |
| Upholstered | Yes |
| Upholstered | Upholstered |
| Status | Sold |
| Acceptance | By consultation |
| Offered since | 30 August 2024 |
| Last updated | 25 October 2024 |
| Construction | |
|---|---|
| Type of residence | Apartment, double ground floor appartment, apartment |
| Floor | 2nd floor |
| Type of construction | Existing estate |
| Construction period | 2021 |
| Roof materials | Bitumen |
| Rooftype | Flat |
| Isolations | Full, HR glazing |
| Surfaces and content | |
|---|---|
| Floor Surface | 150 m² |
| Content | 300 m³ |
| External surface area storage rooms | 5 m² |
| Layout | |
|---|---|
| Number of floors | 2 |
| Number of rooms | 4 (of which 3 bedrooms) |
| Number of bathrooms | 2 (and 1 separate toilet) |
| Outdoors | |
|---|---|
| Location | At waterside, On a quiet street, On waterway, Residential area, Unobstructed view |
| Garden | |
|---|---|
| Type | Front yard |
| Orientation | South east |
| Condition | Beautifully landscaped |
| Energy consumption | |
|---|---|
| Energy certificate | A |
| Features | |
|---|---|
| Water heating | District heating |
| Heating | District heating, Floor heating |
| Ventilation method | Mechanical ventilation |
| Kitchen facilities | Built-in equipment, Cooking island |
| Bathroom facilities Bathroom 1 | Bath, Double sink, Underfloorheating, Walkin shower, Washbasin furniture |
| Bathroom facilities Bathroom 2 | Double sink, Shower |
| Parking | Parking lot |
| Has an elevator | Yes |
| Garden available | Yes |
| Has a storage room | Yes |
| Has solar panels | Yes |
| Has ventilation | Yes |
| Association of owners | |
|---|---|
| Registered at Chamber of Commerce | Yes |
| Annual meeting | Yes |
| Periodic contribution | Yes |
| Reserve fund | Yes |
| Long term maintenance plan | Yes |
| Maintenance forecast | Yes |
| Home insurance | Yes |
| Cadastral informations | |
|---|---|
| Cadastral designation | Amsterdam K 11027 |
| Range | Condominium |
| Ownership | Ground lease |
| Charges | (variable) |
Description
Narva-Eiland 215 - Optional parking space in the underground garage (purchase price: €65,000, costs to buyer).
Unique opportunity for sustainable living by the water, in the most desirable part of the Houthavens!
A vibrant neighborhood with various islands that are in full development and exude coziness.
Located along the IJ-river and close to the city center, this is new construction with an Amsterdam character.
While you enjoy tranquility here, you are still close to the bustling neighborhoods: Spaarndammerbuurt, Westerpark, Jordaan, and NDSM.
If you want to venture out of the city, Amsterdam Centraal train station is a 10-minute bike ride away, the A10 ring road is just a few minutes’ drive, and the ferry to NDSM is within walking distance.
Shops, restaurants, and (sports) schools are abundantly available within walking distance.
This extremely stylish home has been meticulously finished with attention to detail.
The energy-efficient home (with an A-label) spans approximately 149 m² (according to NEN2580 standards) across two levels.
It features three bedrooms, a work/hobby room, two bathrooms, a sunny front garden, a private dock, parking space (purchase price: €65,000, costs to buyer), and an external storage unit.
LAYOUT
The main living floor is a delightful space with high ceilings and a beautiful oak herringbone parquet floor.
At the front, adjacent to the garden, you enter the spacious hallway with stairs leading to the living floor and the basement.
The seating area is at the rear, offering views over the water.
On sunny days, you can step out of the French balcony into your boat or go swimming/paddleboarding.
The heart of the home is the kitchen island with a bar, perfect for cozy breakfasts and gatherings.
The luxurious kitchen features a Quooker tap and high-quality built-in appliances (from the Siemens A-brand), including two dishwashers, a combination steam oven, a combination microwave, an induction cooktop, a refrigerator, and a freezer.
The stylish shelving above the kitchen island and the wine cooler add a touch of elegance to the home.
In the modern souterrain, you will find three spacious bedrooms and two bathrooms, one of which is ensuite to the master bedroom.
The master bedroom also boasts a walk-in closet.
The large bathroom features a walk-in shower, a bathtub, and a double sink.
The ensuite bathroom includes a walk-in shower and a double sink.
At the street side of the souterrain, there’s a guest/work/hobby room fully equipped with built-in closets and a fold-out double bed. Additionally, the basement houses a separate laundry room and a half bath.
Both levels have underfloor heating and cooling.
In the sunny front garden, facing the car-free street, you can enjoy the sun from late morning until the afternoon. On the water side, it’s possible to create a water terrace along the canal.
The communal basement, accessible via the common area equipped with an elevator and stairs, contains an external storage space (approximately 5 m²) and a spacious parking spot. There’s also a communal bicycle storage.
LEASEHOLD WITH FAVORABLE CONDITIONS!
The apartment is situated on leasehold land owned by the Municipality of Amsterdam.
The General Provisions for leasehold from 2016 apply. It started on September 1, 2018 and is indexed annually.
The first leasehold period will end on August 31, 2068.
For the period from September 28, 2023, to December 31, 2024, the amount for the house with private storage was €8,531.73 and €128.75 for the parking space (tax-deductible).
HOME OWNERS ASSOCIATION
The Homeowners’ Association is active, and professional. Management is carried out by “Newomij Vastgoed.” Annual meetings are held, and there is a Long-Term Maintenance Plan (Meerjarenonderhoudsplan) and House Rules.
The complex was divided into apartment rights in 2018 and completed in 2021. The monthly service costs amount is €237.
LOCATION AND AMENITIES
The Narva building is named after a coastal city in Estonia. Houthavens consists of seven islands and charming canals.
It’s a lively neighborhood with cozy coffee bars, dining options, nightlife, a park, and various play areas for children.
Some of the delightful amenities within walking distance:
• Vessel: A restaurant with a beautiful waterside terrace where you can swim during the summer.
• Bar Hout: Offers both dining and playtime for kids.
• Anne & Max: Perfect for delicious coffee or lunch.
• Restaurants: REM-eiland, Lars Amsterdam, and Gary Loen provide excellent dinner options. Afterward, you can dance at the Warehouse or Yellow House.
• Other Cafés and Eateries: Café de Walvis, Compartir (wine bar), Café bistro Moos, Rayleigh & Ramsay, De Pizzabakkers, Freud, and Morris & Bella are all located on Spaandammerstraat, offering everything from groceries to bakeries.
The nearby Westerpark offers a wide range of entertainment.
In the neighborhood, you’ll find primary schools like Onze Amsterdamse School and Daltonschool De Spaarndammerhout, as well as childcare options.
The location is easily accessible by both public transport and car. Amsterdam Centraal train station is a 10-minute bike ride away, and the A10-West ring road is just minutes by car.
DISCLAIMER
This information has been compiled by us with the necessary care. However, no liability is accepted on our part for any incompleteness, inaccuracy, or otherwise, or the consequences thereof. All specified dimensions and surfaces are indicative only. The Measurement Instruction is based on the NEN2580 and is intended to apply a more uniform way of measuring for an indication of the usable area. The Measurement Instruction does not completely exclude differences in measurement results, for example due to differences in interpretation, rounding off, or limitations in carrying out the measurement. The buyer has his own duty to investigate all matters that are important to him or her. The NVM conditions apply.
SPECIAL FEATURES
• Total usable surface area of approximately 149 m² (according to NEN2580) and an external storage space of approximately 5 m²;
• Optional parking space in the underground garage (purchase price: €65,000, costs to buyer).
• New construction complex completed in 2021;
• Three full-sized and spacious bedrooms, along with two bathrooms;
• High ceilings ranging from approximately 260 to 407 cm;
• Herringbone parquet flooring upstairs and a cast floor in souterrain;
• Underfloor heating and cooling throughout the entire property.
• Views of the IJ-river.
• The home is connected to district heating and is highly energy-efficient due to solar panels.
• Energy label A, fully insulated.
• Waterfront access for a boat, with the possibility of creating a water terrace.
• Located on municipal leasehold land.
• Financially healthy and active Homeowners’ Association (VvE).
If you have any more questions or need further assistance, feel free to ask!
Unique opportunity for sustainable living by the water, in the most desirable part of the Houthavens!
A vibrant neighborhood with various islands that are in full development and exude coziness.
Located along the IJ-river and close to the city center, this is new construction with an Amsterdam character.
While you enjoy tranquility here, you are still close to the bustling neighborhoods: Spaarndammerbuurt, Westerpark, Jordaan, and NDSM.
If you want to venture out of the city, Amsterdam Centraal train station is a 10-minute bike ride away, the A10 ring road is just a few minutes’ drive, and the ferry to NDSM is within walking distance.
Shops, restaurants, and (sports) schools are abundantly available within walking distance.
This extremely stylish home has been meticulously finished with attention to detail.
The energy-efficient home (with an A-label) spans approximately 149 m² (according to NEN2580 standards) across two levels.
It features three bedrooms, a work/hobby room, two bathrooms, a sunny front garden, a private dock, parking space (purchase price: €65,000, costs to buyer), and an external storage unit.
LAYOUT
The main living floor is a delightful space with high ceilings and a beautiful oak herringbone parquet floor.
At the front, adjacent to the garden, you enter the spacious hallway with stairs leading to the living floor and the basement.
The seating area is at the rear, offering views over the water.
On sunny days, you can step out of the French balcony into your boat or go swimming/paddleboarding.
The heart of the home is the kitchen island with a bar, perfect for cozy breakfasts and gatherings.
The luxurious kitchen features a Quooker tap and high-quality built-in appliances (from the Siemens A-brand), including two dishwashers, a combination steam oven, a combination microwave, an induction cooktop, a refrigerator, and a freezer.
The stylish shelving above the kitchen island and the wine cooler add a touch of elegance to the home.
In the modern souterrain, you will find three spacious bedrooms and two bathrooms, one of which is ensuite to the master bedroom.
The master bedroom also boasts a walk-in closet.
The large bathroom features a walk-in shower, a bathtub, and a double sink.
The ensuite bathroom includes a walk-in shower and a double sink.
At the street side of the souterrain, there’s a guest/work/hobby room fully equipped with built-in closets and a fold-out double bed. Additionally, the basement houses a separate laundry room and a half bath.
Both levels have underfloor heating and cooling.
In the sunny front garden, facing the car-free street, you can enjoy the sun from late morning until the afternoon. On the water side, it’s possible to create a water terrace along the canal.
The communal basement, accessible via the common area equipped with an elevator and stairs, contains an external storage space (approximately 5 m²) and a spacious parking spot. There’s also a communal bicycle storage.
LEASEHOLD WITH FAVORABLE CONDITIONS!
The apartment is situated on leasehold land owned by the Municipality of Amsterdam.
The General Provisions for leasehold from 2016 apply. It started on September 1, 2018 and is indexed annually.
The first leasehold period will end on August 31, 2068.
For the period from September 28, 2023, to December 31, 2024, the amount for the house with private storage was €8,531.73 and €128.75 for the parking space (tax-deductible).
HOME OWNERS ASSOCIATION
The Homeowners’ Association is active, and professional. Management is carried out by “Newomij Vastgoed.” Annual meetings are held, and there is a Long-Term Maintenance Plan (Meerjarenonderhoudsplan) and House Rules.
The complex was divided into apartment rights in 2018 and completed in 2021. The monthly service costs amount is €237.
LOCATION AND AMENITIES
The Narva building is named after a coastal city in Estonia. Houthavens consists of seven islands and charming canals.
It’s a lively neighborhood with cozy coffee bars, dining options, nightlife, a park, and various play areas for children.
Some of the delightful amenities within walking distance:
• Vessel: A restaurant with a beautiful waterside terrace where you can swim during the summer.
• Bar Hout: Offers both dining and playtime for kids.
• Anne & Max: Perfect for delicious coffee or lunch.
• Restaurants: REM-eiland, Lars Amsterdam, and Gary Loen provide excellent dinner options. Afterward, you can dance at the Warehouse or Yellow House.
• Other Cafés and Eateries: Café de Walvis, Compartir (wine bar), Café bistro Moos, Rayleigh & Ramsay, De Pizzabakkers, Freud, and Morris & Bella are all located on Spaandammerstraat, offering everything from groceries to bakeries.
The nearby Westerpark offers a wide range of entertainment.
In the neighborhood, you’ll find primary schools like Onze Amsterdamse School and Daltonschool De Spaarndammerhout, as well as childcare options.
The location is easily accessible by both public transport and car. Amsterdam Centraal train station is a 10-minute bike ride away, and the A10-West ring road is just minutes by car.
DISCLAIMER
This information has been compiled by us with the necessary care. However, no liability is accepted on our part for any incompleteness, inaccuracy, or otherwise, or the consequences thereof. All specified dimensions and surfaces are indicative only. The Measurement Instruction is based on the NEN2580 and is intended to apply a more uniform way of measuring for an indication of the usable area. The Measurement Instruction does not completely exclude differences in measurement results, for example due to differences in interpretation, rounding off, or limitations in carrying out the measurement. The buyer has his own duty to investigate all matters that are important to him or her. The NVM conditions apply.
SPECIAL FEATURES
• Total usable surface area of approximately 149 m² (according to NEN2580) and an external storage space of approximately 5 m²;
• Optional parking space in the underground garage (purchase price: €65,000, costs to buyer).
• New construction complex completed in 2021;
• Three full-sized and spacious bedrooms, along with two bathrooms;
• High ceilings ranging from approximately 260 to 407 cm;
• Herringbone parquet flooring upstairs and a cast floor in souterrain;
• Underfloor heating and cooling throughout the entire property.
• Views of the IJ-river.
• The home is connected to district heating and is highly energy-efficient due to solar panels.
• Energy label A, fully insulated.
• Waterfront access for a boat, with the possibility of creating a water terrace.
• Located on municipal leasehold land.
• Financially healthy and active Homeowners’ Association (VvE).
If you have any more questions or need further assistance, feel free to ask!
