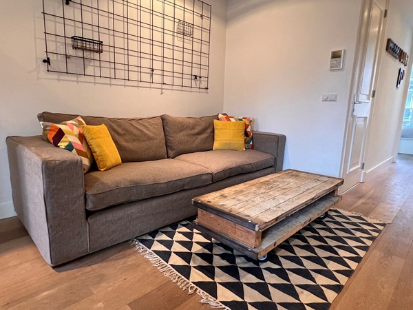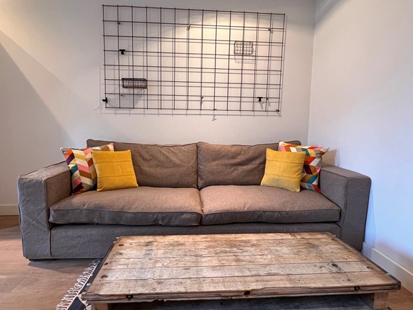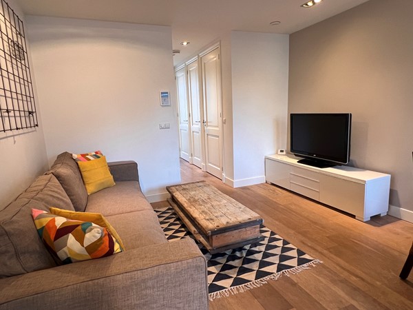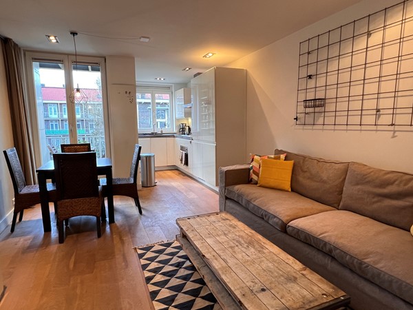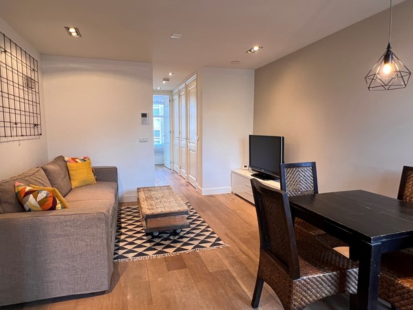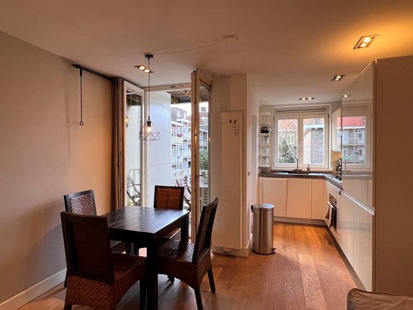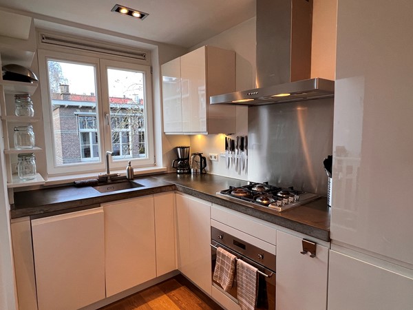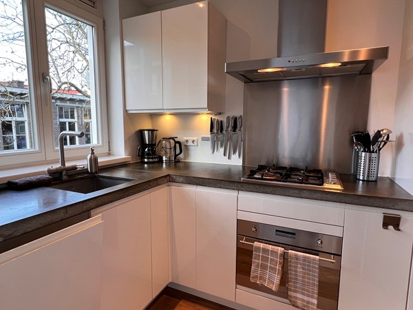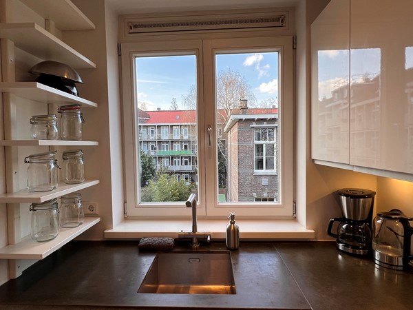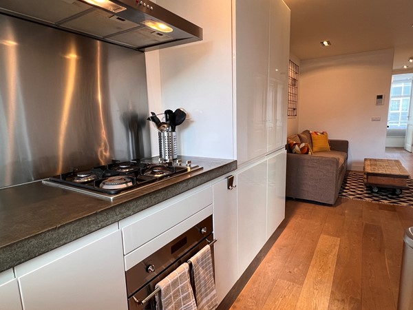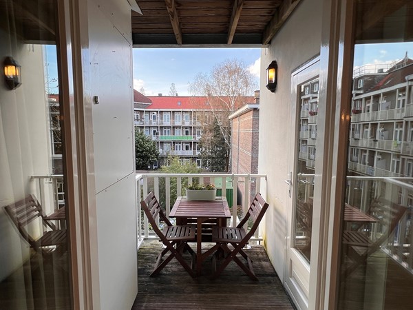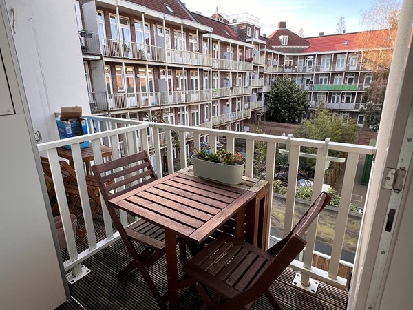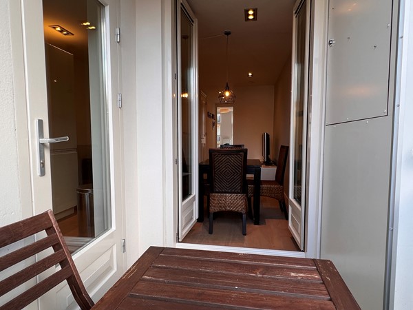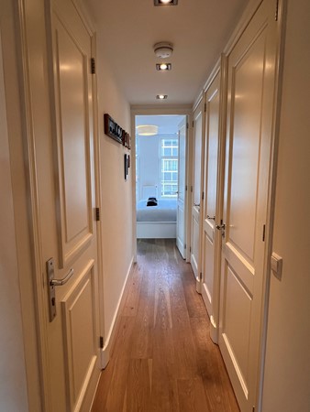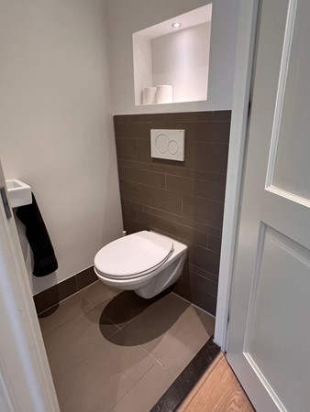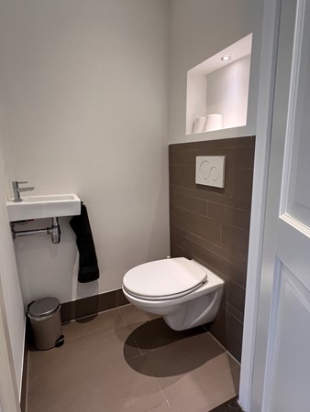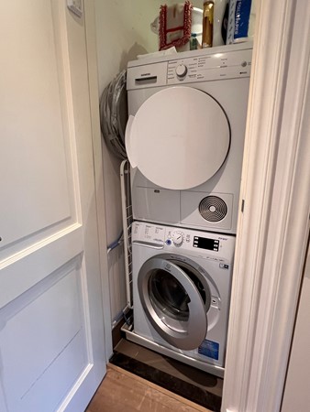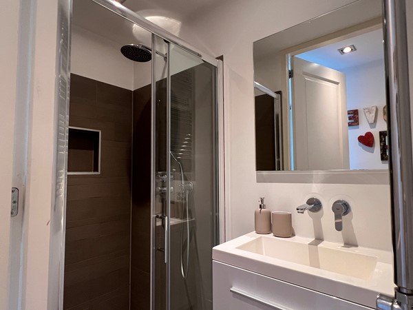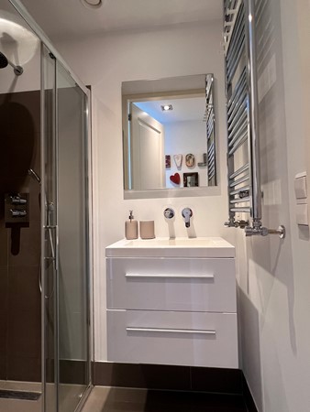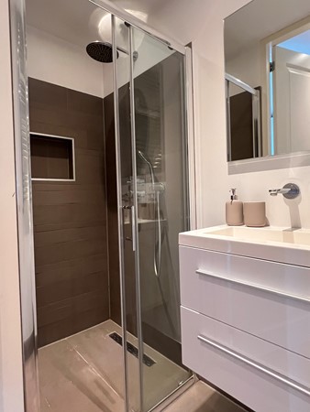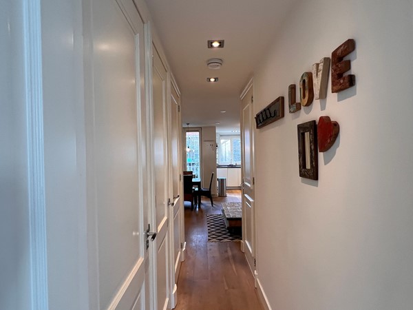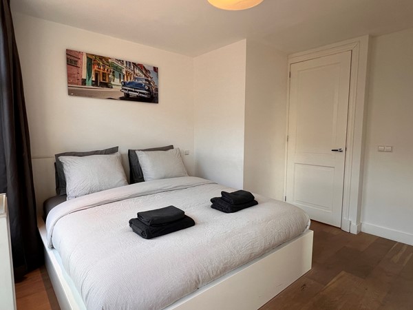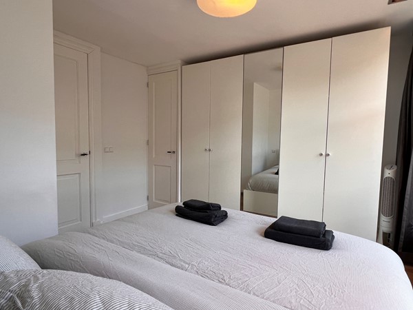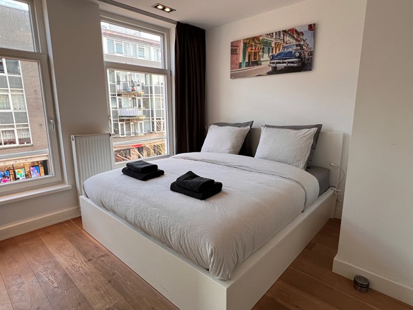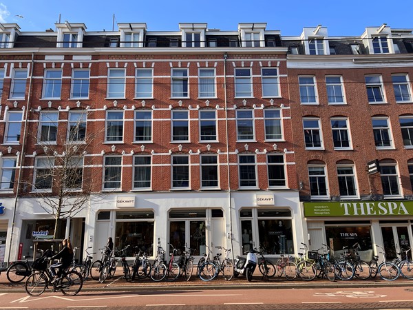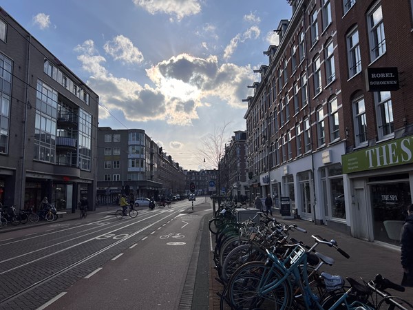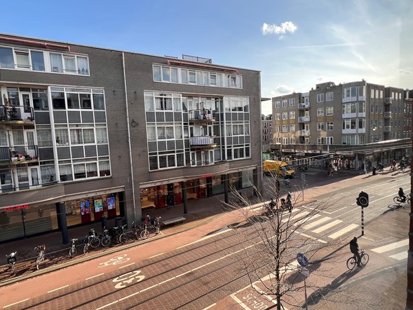With an account you can save your favourite properties, add search profiles, be notified of changes, and more.
Listing detail
General
Very central in Oud-West we offer this fully furnished amazing, compact (40m2) and efficient (label B) apartment on the second floor with one bedroom, balcony, full kitchen and 1.5 bathrooms.
Located on the Kinkerstraat, practically adjacent to the J.P.Heijestraat, we find this gem on the second (steep stairs) floor. Due to its double glazing, there is not much street noise from Kinkerstraat... More info
Located on the Kinkerstraat, practically adjacent to the J.P.Heijestraat, we find this gem on the second (steep stairs) floor. Due to its double glazing, there is not much street noise from Kinkerstraat... More info
-
Features
All characteristics Type of residence Apartment, flat with shared staircase, apartment Construction period 1899 Status Rented Offered since 26 March 2024 -
Location
Features
| Offer | |
|---|---|
| Reference number | VH00338 |
| Asking price | €1,900 per month (furnished, indexed) |
| Deposit | €3,800 |
| Status | Rented |
| Acceptance | By consultation |
| Offered since | 26 March 2024 |
| Last updated | 05 April 2024 |
| Construction | |
|---|---|
| Type of residence | Apartment, flat with shared staircase, apartment |
| Floor | 2nd floor |
| Type of construction | Existing estate |
| Construction period | 1899 |
| Certifications | Energy performance advice, Fire safety |
| Surfaces and content | |
|---|---|
| Floor Surface | 40 m² |
| Content | 120 m³ |
| Layout | |
|---|---|
| Number of floors | 1 |
| Number of rooms | 2 (of which 1 bedroom) |
| Number of bathrooms | 1 (and 1 separate toilet) |
| Outdoors | |
|---|---|
| Location | Near public transport |
| Features | |
|---|---|
| Bathroom facilities | Shower, Sink, Washbasin furniture |
| Has a balcony | Yes |
Description
Very central in Oud-West we offer this fully furnished amazing, compact (40m2) and efficient (label B) apartment on the second floor with one bedroom, balcony, full kitchen and 1.5 bathrooms.
Located on the Kinkerstraat, practically adjacent to the J.P.Heijestraat, we find this gem on the second (steep stairs) floor. Due to its double glazing, there is not much street noise from Kinkerstraat. One enters the apartment in an open hallway connecting the bedroom in the front, via doors accessing bathroom, washroom and separate toilet (in that order), to the living/dining with an open kitchen and double doors opening onto the balcony.
The living is smartly and efficiently set up, providing ample space for its of its function. Towards the back you will find the kitchen with a hard concrete stone top, and all modern amenities needed. In the back there is also the balcony offering views of the interior courtyard.
In the hallway is a washroom with both washer and dryer, as well as a separate toilet and a compact bathroom. The bathroom has a vanity sink with cabinets, as well as a towel heater and walk in shower.
To the front is a fairly spacious bedroom with a gorgeous queensized bed as well as plenty of cabinets.
Located on a shopping street, you will find all the stores you need, plus easy access to the daily Ten Kate market. For those wanting to eat out, foodhallen is always an easy option, but dont forget all the great restaurants on J.P. Heijestraat. Vondelpark is only a 5 minute walk, and Leidseplein hardly any further.
Please tell us a little more about yourself if you are interested in a viewing;
- desired start date
- length of lease
- when are you available for viewings
- nature of employment (employer, position, gross earnings)
- outlook for Amsterdam, how long do you plan to stay
- occupants of apartment // nature of household (who will live there - answer above for all occupants)
Income requirement applies, for this apartment gross (local) income of inhabitant needs to be more than three times the rent.
Apartment is above liberalisatie threshold with 154 points in WWS, therefor it is offered as a free market apartment.
Located on the Kinkerstraat, practically adjacent to the J.P.Heijestraat, we find this gem on the second (steep stairs) floor. Due to its double glazing, there is not much street noise from Kinkerstraat. One enters the apartment in an open hallway connecting the bedroom in the front, via doors accessing bathroom, washroom and separate toilet (in that order), to the living/dining with an open kitchen and double doors opening onto the balcony.
The living is smartly and efficiently set up, providing ample space for its of its function. Towards the back you will find the kitchen with a hard concrete stone top, and all modern amenities needed. In the back there is also the balcony offering views of the interior courtyard.
In the hallway is a washroom with both washer and dryer, as well as a separate toilet and a compact bathroom. The bathroom has a vanity sink with cabinets, as well as a towel heater and walk in shower.
To the front is a fairly spacious bedroom with a gorgeous queensized bed as well as plenty of cabinets.
Located on a shopping street, you will find all the stores you need, plus easy access to the daily Ten Kate market. For those wanting to eat out, foodhallen is always an easy option, but dont forget all the great restaurants on J.P. Heijestraat. Vondelpark is only a 5 minute walk, and Leidseplein hardly any further.
Please tell us a little more about yourself if you are interested in a viewing;
- desired start date
- length of lease
- when are you available for viewings
- nature of employment (employer, position, gross earnings)
- outlook for Amsterdam, how long do you plan to stay
- occupants of apartment // nature of household (who will live there - answer above for all occupants)
Income requirement applies, for this apartment gross (local) income of inhabitant needs to be more than three times the rent.
Apartment is above liberalisatie threshold with 154 points in WWS, therefor it is offered as a free market apartment.
