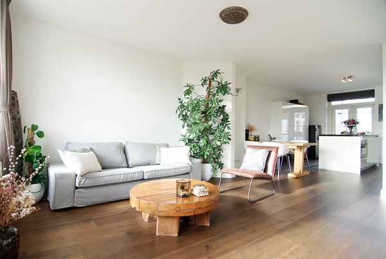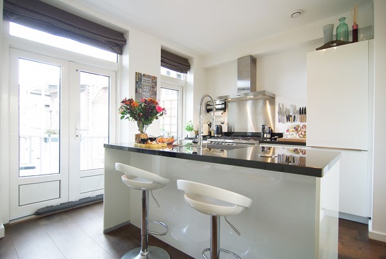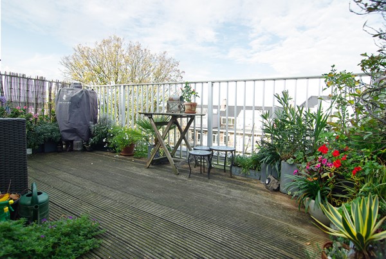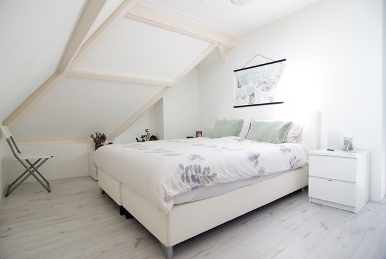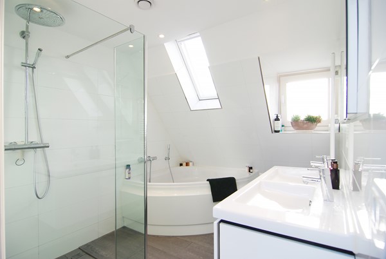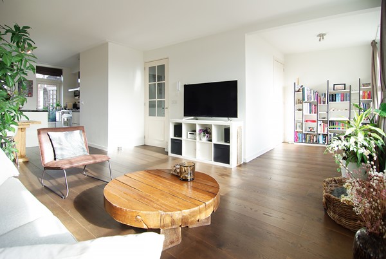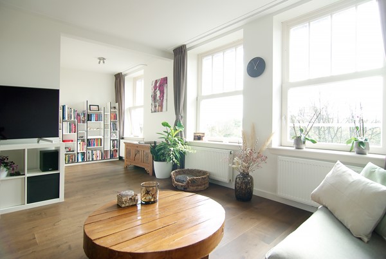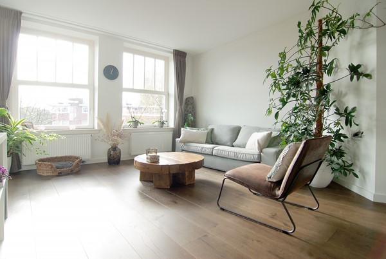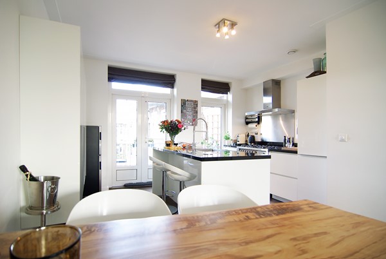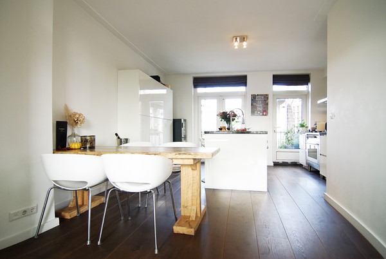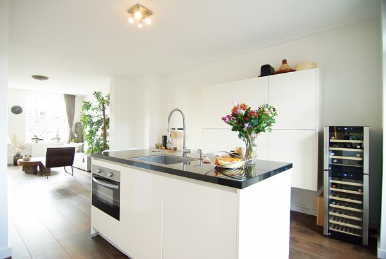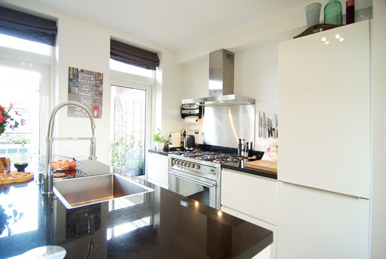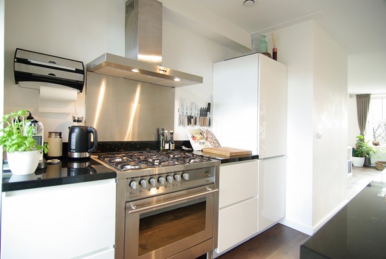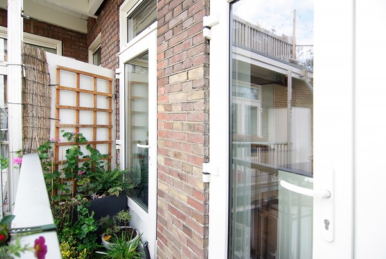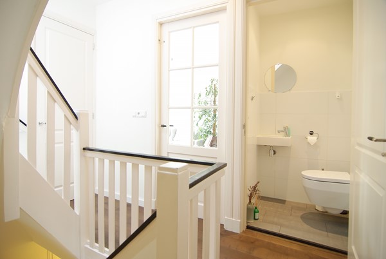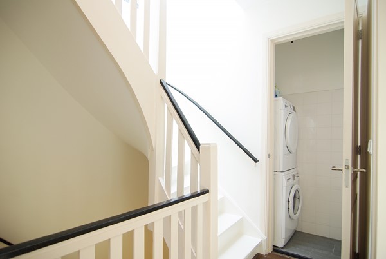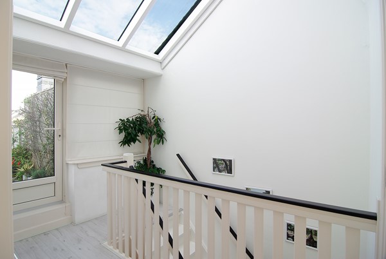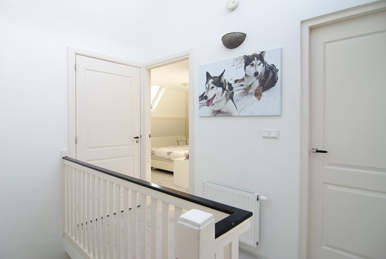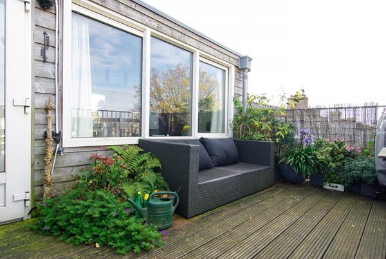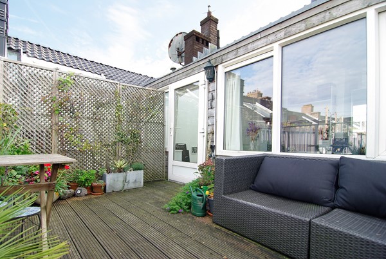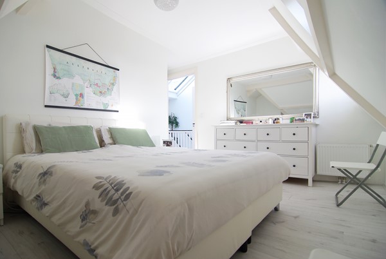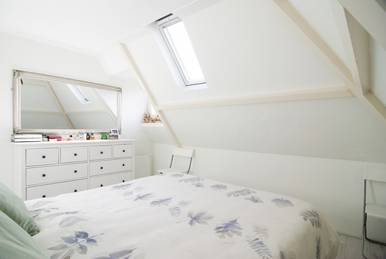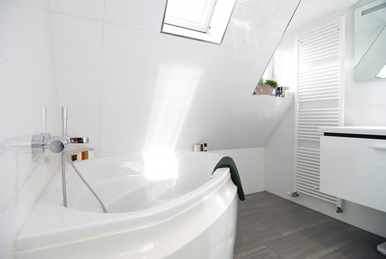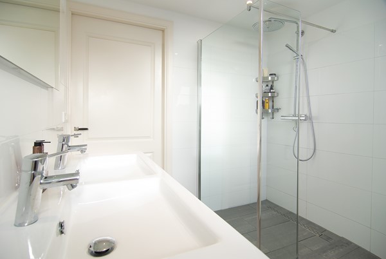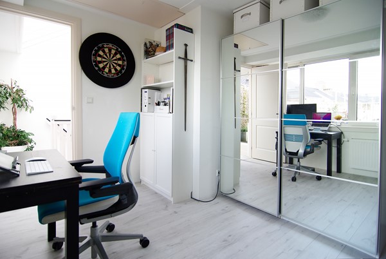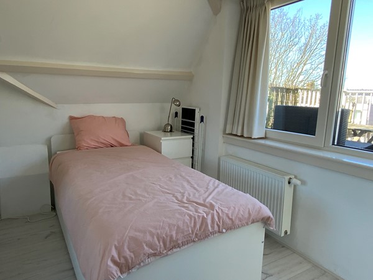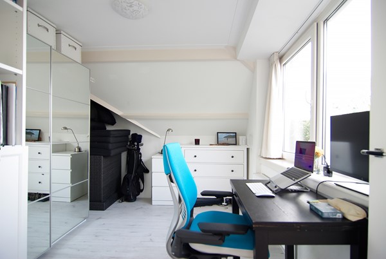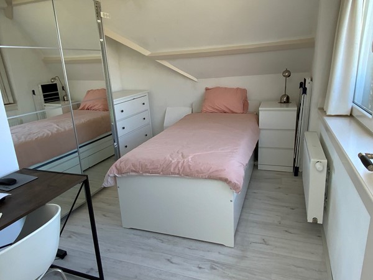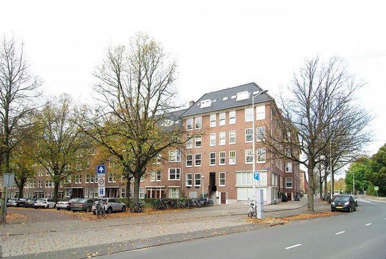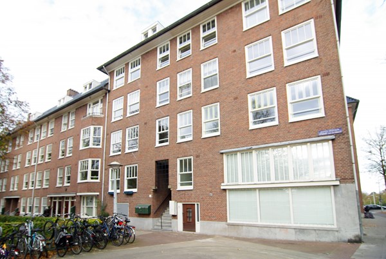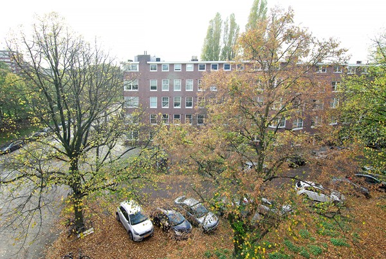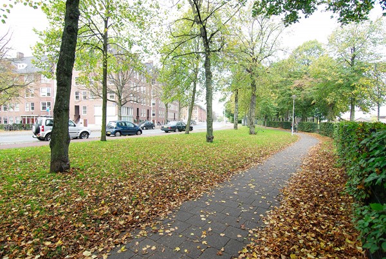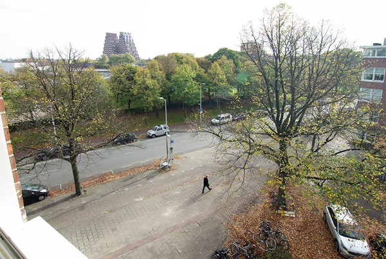With an account you can save your favourite properties, add search profiles, be notified of changes, and more.
Listing detail
General
Park view penthouse with 2 bedrooms and a roof deck terrace. You will have unobstructed views of Jan van Galenplantsoen from this third and fourth floor (penthouse) apartment. In addition there is a balcony, washroom and full bathroom.
This apartment is amazingly bright and well appointed. One enters on the second floor and through one more set stairs you reach the third foor landing that gi... More info
This apartment is amazingly bright and well appointed. One enters on the second floor and through one more set stairs you reach the third foor landing that gi... More info
-
Features
All characteristics Type of residence Apartment, flat with shared staircase, 2-storey upstairs flat Construction period 1933 Status Rented Offered since 02 April 2024 -
Location
Features
| Offer | |
|---|---|
| Reference number | VH00340 |
| Asking price | €2,600 per month (furnished, indexed) |
| Deposit | €5,200 |
| Furnishing | Yes |
| Furnishing | Furnished |
| Status | Rented |
| Acceptance | By 01 May 2024 |
| Offered since | 02 April 2024 |
| Last updated | 29 April 2024 |
| Construction | |
|---|---|
| Type of residence | Apartment, flat with shared staircase, 2-storey upstairs flat |
| Floor | 3rd floor |
| Type of construction | Existing estate |
| Construction period | 1933 |
| Surfaces and content | |
|---|---|
| Floor Surface | 90 m² |
| Content | 285 m³ |
| Layout | |
|---|---|
| Number of floors | 2 |
| Number of rooms | 3 (of which 2 bedrooms) |
| Number of bathrooms | 1 (and 1 separate toilet) |
| Outdoors | |
|---|---|
| Location | At waterside, Near park, Near public transport, On waterway, Unobstructed view |
| Features | |
|---|---|
| Has a balcony | Yes |
Description
Park view penthouse with 2 bedrooms and a roof deck terrace. You will have unobstructed views of Jan van Galenplantsoen from this third and fourth floor (penthouse) apartment. In addition there is a balcony, washroom and full bathroom.
This apartment is amazingly bright and well appointed. One enters on the second floor and through one more set stairs you reach the third foor landing that gives access to a toilet, wash room, living/dining with balcony. One more set of stairs goes to the fourth floor landing that gives access to 2 bedrooms, a bathroom and a roof deck terrace.
The living room is nice laid out with an open kitchen with island and a balcony in the back a lounge area in the front and a dining area in the middle. Due to the L-shape it is easy to create a workspace here as well. In the front you have views of the Jan van Galenplantsoen and Westelijke Marktkanaal. To the back there is a small balcony. The kitchen is equipped with all modern appliances. The washroom has both a washer and a separate dryer.
On the fourth floor, top floor of the building, there is the master bedroom as well as a second bedroom that is set up as a work space / walk in closet. The bathroom is fully equipped with a large corner bath tub, double sink, towel heater and a walk in shower. On top of all that there is a gorgeous roof deck terrace.
The apartment is located on the edge of Oud West and de Baarsjes and has easy access to both these areas in addition to the Jordaan being a mere stones-throw away. Erasmuspark, Westerpark, Rembrandt as well as Vondelpark are all about equal distance; a short 5-10 minute run.
Please tell us a little more about yourself if you are interested in a viewing;
- desired start date
- length of lease
- when are you available for viewings
- nature of employment (employer, position, gross earnings)
- outlook for Amsterdam, how long do you plan to stay
- occupants of apartment // nature of household (who will live there - answer above for all occupants)
Income requirement applies, for this apartment gross (local) income of inhabitant needs to be more than three times the rent.
This apartment is amazingly bright and well appointed. One enters on the second floor and through one more set stairs you reach the third foor landing that gives access to a toilet, wash room, living/dining with balcony. One more set of stairs goes to the fourth floor landing that gives access to 2 bedrooms, a bathroom and a roof deck terrace.
The living room is nice laid out with an open kitchen with island and a balcony in the back a lounge area in the front and a dining area in the middle. Due to the L-shape it is easy to create a workspace here as well. In the front you have views of the Jan van Galenplantsoen and Westelijke Marktkanaal. To the back there is a small balcony. The kitchen is equipped with all modern appliances. The washroom has both a washer and a separate dryer.
On the fourth floor, top floor of the building, there is the master bedroom as well as a second bedroom that is set up as a work space / walk in closet. The bathroom is fully equipped with a large corner bath tub, double sink, towel heater and a walk in shower. On top of all that there is a gorgeous roof deck terrace.
The apartment is located on the edge of Oud West and de Baarsjes and has easy access to both these areas in addition to the Jordaan being a mere stones-throw away. Erasmuspark, Westerpark, Rembrandt as well as Vondelpark are all about equal distance; a short 5-10 minute run.
Please tell us a little more about yourself if you are interested in a viewing;
- desired start date
- length of lease
- when are you available for viewings
- nature of employment (employer, position, gross earnings)
- outlook for Amsterdam, how long do you plan to stay
- occupants of apartment // nature of household (who will live there - answer above for all occupants)
Income requirement applies, for this apartment gross (local) income of inhabitant needs to be more than three times the rent.
