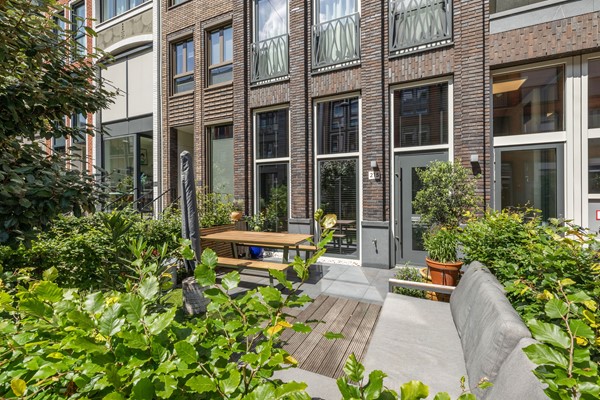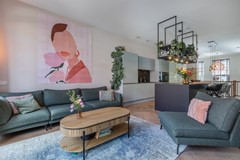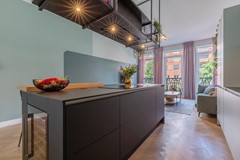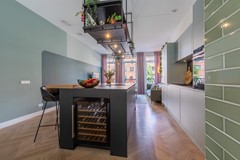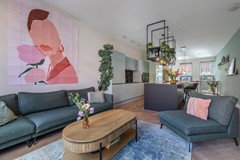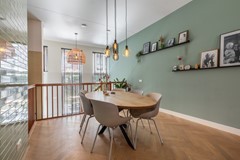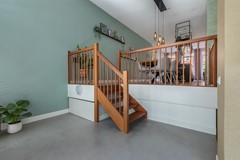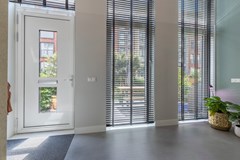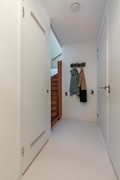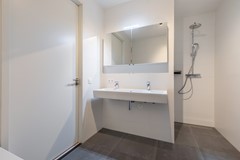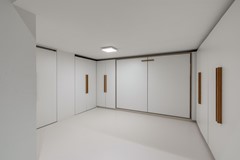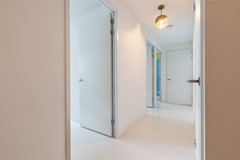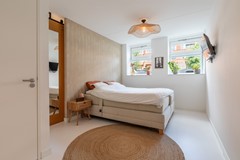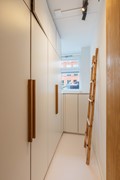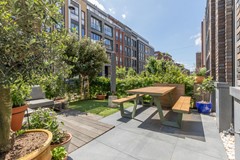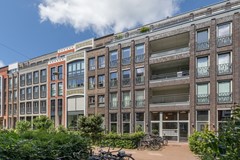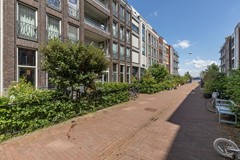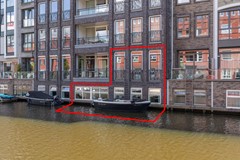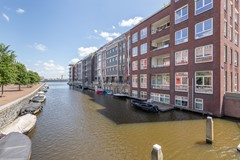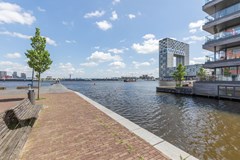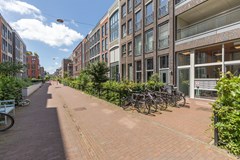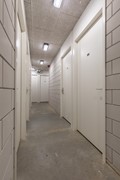Met een eigen account kun je panden volgen, opslaan als favoriet, je zoekprofiel opslaan en jouw eigen notities bij een huis maken.
Algemeen
**English translation below**
Unieke kans op duurzaam wonen aan het water, in het meest gewilde gedeelte van de Houthavens! Een levendige buurt met verschillende eilanden die volop in ontwikkeling is en gezelligheid uitstraalt. Aan het IJ en dichtbij het centrum; dit is nieuwbouw met een Amsterdams karakter.
Hoewel u hier geniet van een heerlijke rust, bevindt u zich toch snel in de b... Meer informatie
Unieke kans op duurzaam wonen aan het water, in het meest gewilde gedeelte van de Houthavens! Een levendige buurt met verschillende eilanden die volop in ontwikkeling is en gezelligheid uitstraalt. Aan het IJ en dichtbij het centrum; dit is nieuwbouw met een Amsterdams karakter.
Hoewel u hier geniet van een heerlijke rust, bevindt u zich toch snel in de b... Meer informatie
-
Kenmerken
Alle kenmerken Type object Appartement, dubbel benedenhuis Bouwperiode 2021 Status Verkocht Aangeboden sinds Vrijdag 30 augustus 2024 -
Locatie
Kenmerken
| Overdracht | |
|---|---|
| Referentienummer | VH00360 |
| Vraagprijs | € 1.280.000,- k.k. |
| Servicekosten | € 237,- |
| Inrichting | Ja |
| Inrichting | Gestoffeerd |
| Status | Verkocht |
| Aanvaarding | In overleg |
| Aangeboden sinds | Vrijdag 30 augustus 2024 |
| Laatste wijziging | Vrijdag 25 oktober 2024 |
| Bouw | |
|---|---|
| Type object | Appartement, dubbel benedenhuis |
| Woonlaag | 2e woonlaag |
| Soort bouw | Bestaande bouw |
| Bouwperiode | 2021 |
| Dakbedekking | Bitumen |
| Type dak | Platdak |
| Isolatievormen | HR-glas, Volledig geïsoleerd |
| Oppervlaktes en inhoud | |
|---|---|
| Woonoppervlakte | 150 m² |
| Inhoud | 300 m³ |
| Oppervlakte externe bergruimte | 5 m² |
| Indeling | |
|---|---|
| Aantal bouwlagen | 2 |
| Aantal kamers | 4 (waarvan 3 slaapkamers) |
| Aantal badkamers | 2 (en 1 apart toilet) |
| Locatie | |
|---|---|
| Ligging | Aan rustige weg, Aan vaarwater, Aan water, In woonwijk, Vrij uitzicht |
| Tuin | |
|---|---|
| Type | Voortuin |
| Oriëntering | Zuidoost |
| Staat | Prachtig aangelegd |
| Energieverbruik | |
|---|---|
| Energielabel | A |
| Uitrusting | |
|---|---|
| Warm water | Stadsverwarming |
| Verwarmingssysteem | Stadsverwarming, Vloerverwarming |
| Ventilatie methode | Mechanische ventilatie |
| Keukenvoorzieningen | Inbouwapparatuur, Kookeiland |
| Badkamervoorzieningen Badkamer 1 | Dubbele wastafel, Inloopdouche, Ligbad, Vloerverwarming, Wastafelmeubel |
| Badkamervoorzieningen Badkamer 2 | Douche, Dubbele wastafel |
| Parkeergelegenheid | Parkeerplaats |
| Heeft een lift | Ja |
| Tuin aanwezig | Ja |
| Heeft schuur/berging | Ja |
| Heeft zonnepanelen | Ja |
| Heeft ventilatie | Ja |
| Vereniging van Eigenaren | |
|---|---|
| Ingeschreven bij de KvK | Ja |
| Jaarlijkse vergadering | Ja |
| Periodieke bijdrage | Ja |
| Reservefonds | Ja |
| Meer jaren onderhoudsplan | Ja |
| Onderhoudsverwachting | Ja |
| Opstal verzekering | Ja |
| Kadastrale gegevens | |
|---|---|
| Kadastrale aanduiding | Amsterdam K 11027 |
| Omvang | Appartementsrecht of complex |
| Eigendomsituatie | Erfpacht |
| Lasten | (variabel) |
Beschrijving
**English translation below**
Unieke kans op duurzaam wonen aan het water, in het meest gewilde gedeelte van de Houthavens! Een levendige buurt met verschillende eilanden die volop in ontwikkeling is en gezelligheid uitstraalt. Aan het IJ en dichtbij het centrum; dit is nieuwbouw met een Amsterdams karakter.
Hoewel u hier geniet van een heerlijke rust, bevindt u zich toch snel in de bruisende stadsdelen: Spaarndammerbuurt, Westerpark, Jordaan en NDSM. Mocht u de stad uit willen, het treinstation Amsterdam Centraal ligt op 10 minuten fietsafstand, de ring A10 ligt op enkele minuten rijafstand en de pont richting NDSM ligt op enkele minuten loopafstand.
Winkels, restaurants en (sport)scholen zijn op loopafstand in ruime mate aanwezig.
Deze uiterst stijlvolle woning is met oog voor detail afgewerkt. De woning met energielabel A heeft een woonoppervlakte van circa 149 m2 (conform NEN2580) verdeeld over twee woonlagen. De woning heeft drie slaapkamers, een werk/hobbykamer, twee badkamers, een zonnige voortuin, een aanlegsteiger, parkeerplaats (Koopsom € 65.000,- k.k) en een externe berging.
INDELING
De woonverdieping is een heerlijke leefruimte voorzien van een hoog plafond en er prijkt een prachtige eikenhouten visgraat parketvloer.
Aan de voorzijde grenzend aan de tuin, stap je in de ruime hal met een opgang naar de woonverdieping en de trap naar het souterrain.
Het zitgedeelte is aan de achterzijde en geeft uitzicht over het water. Bij mooi weer bereikt u de aanlegsteiger en eventuele boot via de trap gevestigd aan de achterzijde van de woning.
Het kloppende hart van de woning is het kookeiland met bar, waar gezellig ontbeten en geborreld kan worden. De luxe keuken is voorzien van een Quooker kraan en hoogwaardige inbouwapparatuur (van het A- merk Siemens) zoals; 2 vaatwassers, combi stoomoven, combi oven (magnetron), inductie kookplaat, koelkast en vriezer.
Het sfeervolle rek boven het kookeiland en de wijnkoelkast geven de woning een chique uitstraling.
In het moderne souterrain zijn drie ruime slaapkamers, twee badkamers waarvan één ensuite aan de master bedroom. De master bedroom heeft hiernaast een walk-in closet.
De grote badkamer is voorzien van een inloopdouche, een ligbad en een dubbele wastafel. De ensuite badkamer is voorzien van een inloopdouche en een dubbele wastafel.
Aan de straatzijde van het souterrain vindt u een logeer/werk/hobby kamer, volledig ingericht met ingebouwde kasten en een 2-persoons uitklapbaar bed. Verder bevindt in het souterrain een afzonderlijke wasruimte en toilet.
Beide woonlagen zijn voorzien van vloerverwarming- en koeling.
In de zonnige voortuin, grenzend aan de autovrije straat, gelegen op het zuidoosten geniet je in de loop van de ochtend tot einde middag van de zon. Aan de waterzijde is het mogelijk om een steiger aan de gracht te realiseren.
In de kelder die te bereiken is via de algemene ruimte, welke is voorzien van een lift en een trap, bevindt zich de externe berging voor extra opslagruimte (circa 5 m2) en de ruime parkeerplaats. Tevens is een gezamenlijke fietsenstalling aanwezig.
EIGENDOMSSITUATIE EEUWIGDUREND ERFPACHT MET GUNSTIGE VOORWAARDEN!
Het betreft eeuwigdurend recht van erfpacht, eigendom van de gemeente Amsterdam. De Algemene Bepalingen voor eeuwigdurende erfpacht 2016 zijn van toepassing. Het recht is ingegaan op 1 september 2018. De canon wordt jaarlijks geïndexeerd. Het eerste erfpacht tijdvak zal eindigen op 31 augustus 2068. De canon wordt jaarlijks geïndexeerd en bedroeg voor de periode van 28 september 2023 t/m 31 december 2024 € 8.531,73,- voor de woning met berging en € 128,75 voor de parkeerplaats (fiscaal aftrekbaar).
VERENIGING VAN EIGENAREN
Vereniging van Eigenaars ‘Nieuw Amsterdams Wonen te Amsterdam’ is actief, het vastgoedbeheer wordt professioneel uitgevoerd door ‘Newomij Vastgoed’, er wordt jaarlijks vergaderd, er is een MJOP (Meerjarenonderhoudsplan) en een Huishoudelijk Reglement aanwezig. Het complex is in 2018 gesplitst in appartementsrechten, in 2021 opgeleverd. De servicekosten bedragen € 237,- per maand.
LOCATIE EN VOORZIENINGEN
De Narva – is vernoemd naar een kuststad in Estland.
De Houthavens bestaat uit 7 eilanden en leuke grachten. Het is een levendige wijk met leuke koffie barretjes, eet- en uitgaansgelegenheden, een park en diverse speelmogelijkheden voor kinderen.
Een greep uit de vele leuke voorzieningen op steenworp afstand zoals; restaurant Vessel met een mooi terras aan het water waar in de zomer gezwommen wordt. Bar Hout met speeltuin (fun and dine), Anne & Max voor lekkere koffie of lunch. Restaurants zoals REM-eiland, Lars Amsterdam en Gary Loen om heerlijk te dineren om vervolgens te gaan dansen bij de Warehouse of Yellow house. Andere horeca zoals Café de Walvis, Compartir (wijnbar), Café bistro Moos, Rayleigh & Ramsay, De Pizzabakkers, Freud en Morris & Bella zitten in de Spaandammerstraat, alles op loopafstand. Deze straat heeft tevens drogisterijen, supermarkten, bakkers en groenteshops voor al uw boodschappen.
Het Westerpark met haar ruime scala aan vermaak ligt ook in de buurt.
In de wijk zijn basisscholen zoals (Onze Amsterdamse School en de Daltonschool De Spaarndammerhout) en kinderopvang mogelijkheden aanwezig.
Met zowel het openbaar vervoer als met de auto is de locatie zeer goed bereikbaar. Het Centraal Station ligt op 10 minuten fietsafstand en binnen enkele minuten ben je met de auto op de ringweg A10-west.
DISCLAIMER
Deze informatie is door ons met de nodige zorgvuldigheid samengesteld. Onzerzijds wordt echter geen enkele aansprakelijkheid aanvaard voor enige onvolledigheid, onjuistheid of anderszins, dan wel de gevolgen daarvan. Alle opgegeven maten en oppervlakten zijn slechts indicatief
De Meetinstructie is gebaseerd op de NEN2580. De Meetinstructie is bedoeld om een meer eenduidige manier van meten toe te passen voor het geven van een indicatie van de gebruiksoppervlakte. De Meetinstructie sluit verschillen in meetuitkomsten niet volledig uit, door bijvoorbeeld interpretatieverschillen, afrondingen of beperkingen bij het uitvoeren van de meting.
BIJZONDERHEDEN
- Totale gebruiksoppervlakte van circa 149 m2 (conform NEN2580) en externe berging circa 5 m2:
- Optioneel parkeerplaats in ondergelegen garage. (Koopsom € 65.000,- k.k)
- Nieuwbouwcomplex uit 2021;
- 3 volwaardige en ruime slaapkamers en 2 badkamers;
- Hoge plafonds van circa 260 - 407 cm
- Houten visgraat parketvloer boven en gietvloer in het souterrain en voorkamer woning
- Vloerverwarming- en koeling in de gehele woning
- Uitzicht op het IJ;
- De woning is aangesloten op stadsverwarming en door de zonnepanelen zeer energiezuinig;
- Energielabel A, volledig geïsoleerd;
- Aan de waterzijde een aanlegplaats voor een boot. Daarnaast ook mogelijkheid om een aanlegsteiger te realiseren.
- Gelegen op gemeentelijke erfpachtgrond
- Financieel gezonde en actieve Vereniging van Eigenaren (VvE)
Wanneer u nog vragen heeft, stel ze gerust!
---------------------------------------------------------------
Unique opportunity for sustainable living by the water, in the most desirable part of the Houthavens!
A vibrant neighborhood with various islands that are in full development and exude coziness.
Located along the IJ-river and close to the city center, this is new construction with an Amsterdam character.
While you enjoy tranquility here, you are still close to the bustling neighborhoods: Spaarndammerbuurt, Westerpark, Jordaan, and NDSM.
If you want to venture out of the city, Amsterdam Centraal train station is a 10-minute bike ride away, the A10 ring road is just a few minutes’ drive, and the ferry to NDSM is within walking distance.
Shops, restaurants, and (sports) schools are abundantly available within walking distance.
This extremely stylish home has been meticulously finished with attention to detail.
The energy-efficient home (with an A-label) spans approximately 149 m² (according to NEN2580 standards) across two levels.
It features three bedrooms, a work/hobby room, two bathrooms, a sunny front garden, a private dock, parking space (purchase price: €65,000, costs to buyer), and an external storage unit.
LAYOUT
The main living floor is a delightful space with high ceilings and a beautiful oak herringbone parquet floor.
At the front, adjacent to the garden, you enter the spacious hallway with stairs leading to the living floor and the basement.
The seating area is at the rear, offering views over the water.
On sunny days, you can reach the jetty and any boat via the stairs located on the backside of the house.
The heart of the home is the kitchen island with a bar, perfect for cozy breakfasts and gatherings.
The luxurious kitchen features a Quooker tap and high-quality built-in appliances (from the Siemens A-brand), including two dishwashers, a combination steam oven, a combination microwave, an induction cooktop, a refrigerator, and a freezer.
The stylish shelving above the kitchen island and the wine cooler add a touch of elegance to the home.
In the modern souterrain, you will find three spacious bedrooms and two bathrooms, one of which is ensuite to the master bedroom.
The master bedroom also boasts a walk-in closet.
The large bathroom features a walk-in shower, a bathtub, and a double sink.
The ensuite bathroom includes a walk-in shower and a double sink.
At the street side of the souterrain, there’s a guest/work/hobby room fully equipped with built-in closets and a fold-out double bed. Additionally, the basement houses a separate laundry room and a half bath.
Both levels have underfloor heating and cooling.
In the sunny front garden, facing the car-free street, you can enjoy the sun from late morning until the afternoon. On the water side, it’s possible to create a water terrace along the canal.
The communal basement, accessible via the common area equipped with an elevator and stairs, contains an external storage space (approximately 5 m²) and a spacious parking spot. There’s also a communal bicycle storage.
LEASEHOLD WITH FAVORABLE CONDITIONS!
The apartment is situated on leasehold land owned by the Municipality of Amsterdam.
The General Provisions for leasehold from 2016 apply. It started on September 1, 2018 and is indexed annually.
The first leasehold period will end on August 31, 2068.
For the period from September 28, 2023, to December 31, 2024, the amount for the house with private storage was €8,531.73 and €128.75 for the parking space (tax-deductible).
HOME OWNERS ASSOCIATION
The Homeowners’ Association is active, and professional. Management is carried out by “Newomij Vastgoed.” Annual meetings are held, and there is a Long-Term Maintenance Plan (Meerjarenonderhoudsplan) and House Rules.
The complex was divided into apartment rights in 2018 and completed in 2021. The monthly service costs amount is €237.
LOCATION AND AMENITIES
The Narva building is named after a coastal city in Estonia. Houthavens consists of seven islands and charming canals.
It’s a lively neighborhood with cozy coffee bars, dining options, nightlife, a park, and various play areas for children.
Some of the delightful amenities within walking distance:
• Vessel: A restaurant with a beautiful waterside terrace where you can swim during the summer.
• Bar Hout: Offers both dining and playtime for kids.
• Anne & Max: Perfect for delicious coffee or lunch.
• Restaurants: REM-eiland, Lars Amsterdam, and Gary Loen provide excellent dinner options. Afterward, you can dance at the Warehouse or Yellow House.
• Other Cafés and Eateries: Café de Walvis, Compartir (wine bar), Café bistro Moos, Rayleigh & Ramsay, De Pizzabakkers, Freud, and Morris & Bella are all located on Spaandammerstraat, offering everything from groceries to bakeries.
The nearby Westerpark offers a wide range of entertainment.
In the neighborhood, you’ll find primary schools like Onze Amsterdamse School and Daltonschool De Spaarndammerhout, as well as childcare options.
The location is easily accessible by both public transport and car. Amsterdam Centraal train station is a 10-minute bike ride away, and the A10-West ring road is just minutes by car.
DISCLAIMER
This information has been compiled by us with the necessary care. However, no liability is accepted on our part for any incompleteness, inaccuracy, or otherwise, or the consequences thereof. All specified dimensions and surfaces are indicative only. The Measurement Instruction is based on the NEN2580 and is intended to apply a more uniform way of measuring for an indication of the usable area. The Measurement Instruction does not completely exclude differences in measurement results, for example due to differences in interpretation, rounding off, or limitations in carrying out the measurement. The buyer has his own duty to investigate all matters that are important to him or her.
SPECIAL FEATURES
• Total usable surface area of approximately 149 m² (according to NEN2580) and an external storage space of approximately 5 m²;
• Optional parking space in the underground garage (purchase price: €65,000, costs to buyer).
• New construction complex completed in 2021;
• Three full-sized and spacious bedrooms, along with two bathrooms;
• High ceilings ranging from approximately 260 to 407 cm;
• Herringbone parquet flooring upstairs and a cast floor in souterrain;
• Underfloor heating and cooling throughout the entire property.
• Views of the IJ-river.
• The home is connected to district heating and is highly energy-efficient due to solar panels.
• Energy label A, fully insulated.
• Waterfront access for a boat, with the possibility of creating a water terrace.
• Located on municipal leasehold land.
• Financially healthy and active Homeowners’ Association (VvE).
If you have any more questions or need further assistance, feel free to ask!
Unieke kans op duurzaam wonen aan het water, in het meest gewilde gedeelte van de Houthavens! Een levendige buurt met verschillende eilanden die volop in ontwikkeling is en gezelligheid uitstraalt. Aan het IJ en dichtbij het centrum; dit is nieuwbouw met een Amsterdams karakter.
Hoewel u hier geniet van een heerlijke rust, bevindt u zich toch snel in de bruisende stadsdelen: Spaarndammerbuurt, Westerpark, Jordaan en NDSM. Mocht u de stad uit willen, het treinstation Amsterdam Centraal ligt op 10 minuten fietsafstand, de ring A10 ligt op enkele minuten rijafstand en de pont richting NDSM ligt op enkele minuten loopafstand.
Winkels, restaurants en (sport)scholen zijn op loopafstand in ruime mate aanwezig.
Deze uiterst stijlvolle woning is met oog voor detail afgewerkt. De woning met energielabel A heeft een woonoppervlakte van circa 149 m2 (conform NEN2580) verdeeld over twee woonlagen. De woning heeft drie slaapkamers, een werk/hobbykamer, twee badkamers, een zonnige voortuin, een aanlegsteiger, parkeerplaats (Koopsom € 65.000,- k.k) en een externe berging.
INDELING
De woonverdieping is een heerlijke leefruimte voorzien van een hoog plafond en er prijkt een prachtige eikenhouten visgraat parketvloer.
Aan de voorzijde grenzend aan de tuin, stap je in de ruime hal met een opgang naar de woonverdieping en de trap naar het souterrain.
Het zitgedeelte is aan de achterzijde en geeft uitzicht over het water. Bij mooi weer bereikt u de aanlegsteiger en eventuele boot via de trap gevestigd aan de achterzijde van de woning.
Het kloppende hart van de woning is het kookeiland met bar, waar gezellig ontbeten en geborreld kan worden. De luxe keuken is voorzien van een Quooker kraan en hoogwaardige inbouwapparatuur (van het A- merk Siemens) zoals; 2 vaatwassers, combi stoomoven, combi oven (magnetron), inductie kookplaat, koelkast en vriezer.
Het sfeervolle rek boven het kookeiland en de wijnkoelkast geven de woning een chique uitstraling.
In het moderne souterrain zijn drie ruime slaapkamers, twee badkamers waarvan één ensuite aan de master bedroom. De master bedroom heeft hiernaast een walk-in closet.
De grote badkamer is voorzien van een inloopdouche, een ligbad en een dubbele wastafel. De ensuite badkamer is voorzien van een inloopdouche en een dubbele wastafel.
Aan de straatzijde van het souterrain vindt u een logeer/werk/hobby kamer, volledig ingericht met ingebouwde kasten en een 2-persoons uitklapbaar bed. Verder bevindt in het souterrain een afzonderlijke wasruimte en toilet.
Beide woonlagen zijn voorzien van vloerverwarming- en koeling.
In de zonnige voortuin, grenzend aan de autovrije straat, gelegen op het zuidoosten geniet je in de loop van de ochtend tot einde middag van de zon. Aan de waterzijde is het mogelijk om een steiger aan de gracht te realiseren.
In de kelder die te bereiken is via de algemene ruimte, welke is voorzien van een lift en een trap, bevindt zich de externe berging voor extra opslagruimte (circa 5 m2) en de ruime parkeerplaats. Tevens is een gezamenlijke fietsenstalling aanwezig.
EIGENDOMSSITUATIE EEUWIGDUREND ERFPACHT MET GUNSTIGE VOORWAARDEN!
Het betreft eeuwigdurend recht van erfpacht, eigendom van de gemeente Amsterdam. De Algemene Bepalingen voor eeuwigdurende erfpacht 2016 zijn van toepassing. Het recht is ingegaan op 1 september 2018. De canon wordt jaarlijks geïndexeerd. Het eerste erfpacht tijdvak zal eindigen op 31 augustus 2068. De canon wordt jaarlijks geïndexeerd en bedroeg voor de periode van 28 september 2023 t/m 31 december 2024 € 8.531,73,- voor de woning met berging en € 128,75 voor de parkeerplaats (fiscaal aftrekbaar).
VERENIGING VAN EIGENAREN
Vereniging van Eigenaars ‘Nieuw Amsterdams Wonen te Amsterdam’ is actief, het vastgoedbeheer wordt professioneel uitgevoerd door ‘Newomij Vastgoed’, er wordt jaarlijks vergaderd, er is een MJOP (Meerjarenonderhoudsplan) en een Huishoudelijk Reglement aanwezig. Het complex is in 2018 gesplitst in appartementsrechten, in 2021 opgeleverd. De servicekosten bedragen € 237,- per maand.
LOCATIE EN VOORZIENINGEN
De Narva – is vernoemd naar een kuststad in Estland.
De Houthavens bestaat uit 7 eilanden en leuke grachten. Het is een levendige wijk met leuke koffie barretjes, eet- en uitgaansgelegenheden, een park en diverse speelmogelijkheden voor kinderen.
Een greep uit de vele leuke voorzieningen op steenworp afstand zoals; restaurant Vessel met een mooi terras aan het water waar in de zomer gezwommen wordt. Bar Hout met speeltuin (fun and dine), Anne & Max voor lekkere koffie of lunch. Restaurants zoals REM-eiland, Lars Amsterdam en Gary Loen om heerlijk te dineren om vervolgens te gaan dansen bij de Warehouse of Yellow house. Andere horeca zoals Café de Walvis, Compartir (wijnbar), Café bistro Moos, Rayleigh & Ramsay, De Pizzabakkers, Freud en Morris & Bella zitten in de Spaandammerstraat, alles op loopafstand. Deze straat heeft tevens drogisterijen, supermarkten, bakkers en groenteshops voor al uw boodschappen.
Het Westerpark met haar ruime scala aan vermaak ligt ook in de buurt.
In de wijk zijn basisscholen zoals (Onze Amsterdamse School en de Daltonschool De Spaarndammerhout) en kinderopvang mogelijkheden aanwezig.
Met zowel het openbaar vervoer als met de auto is de locatie zeer goed bereikbaar. Het Centraal Station ligt op 10 minuten fietsafstand en binnen enkele minuten ben je met de auto op de ringweg A10-west.
DISCLAIMER
Deze informatie is door ons met de nodige zorgvuldigheid samengesteld. Onzerzijds wordt echter geen enkele aansprakelijkheid aanvaard voor enige onvolledigheid, onjuistheid of anderszins, dan wel de gevolgen daarvan. Alle opgegeven maten en oppervlakten zijn slechts indicatief
De Meetinstructie is gebaseerd op de NEN2580. De Meetinstructie is bedoeld om een meer eenduidige manier van meten toe te passen voor het geven van een indicatie van de gebruiksoppervlakte. De Meetinstructie sluit verschillen in meetuitkomsten niet volledig uit, door bijvoorbeeld interpretatieverschillen, afrondingen of beperkingen bij het uitvoeren van de meting.
BIJZONDERHEDEN
- Totale gebruiksoppervlakte van circa 149 m2 (conform NEN2580) en externe berging circa 5 m2:
- Optioneel parkeerplaats in ondergelegen garage. (Koopsom € 65.000,- k.k)
- Nieuwbouwcomplex uit 2021;
- 3 volwaardige en ruime slaapkamers en 2 badkamers;
- Hoge plafonds van circa 260 - 407 cm
- Houten visgraat parketvloer boven en gietvloer in het souterrain en voorkamer woning
- Vloerverwarming- en koeling in de gehele woning
- Uitzicht op het IJ;
- De woning is aangesloten op stadsverwarming en door de zonnepanelen zeer energiezuinig;
- Energielabel A, volledig geïsoleerd;
- Aan de waterzijde een aanlegplaats voor een boot. Daarnaast ook mogelijkheid om een aanlegsteiger te realiseren.
- Gelegen op gemeentelijke erfpachtgrond
- Financieel gezonde en actieve Vereniging van Eigenaren (VvE)
Wanneer u nog vragen heeft, stel ze gerust!
---------------------------------------------------------------
Unique opportunity for sustainable living by the water, in the most desirable part of the Houthavens!
A vibrant neighborhood with various islands that are in full development and exude coziness.
Located along the IJ-river and close to the city center, this is new construction with an Amsterdam character.
While you enjoy tranquility here, you are still close to the bustling neighborhoods: Spaarndammerbuurt, Westerpark, Jordaan, and NDSM.
If you want to venture out of the city, Amsterdam Centraal train station is a 10-minute bike ride away, the A10 ring road is just a few minutes’ drive, and the ferry to NDSM is within walking distance.
Shops, restaurants, and (sports) schools are abundantly available within walking distance.
This extremely stylish home has been meticulously finished with attention to detail.
The energy-efficient home (with an A-label) spans approximately 149 m² (according to NEN2580 standards) across two levels.
It features three bedrooms, a work/hobby room, two bathrooms, a sunny front garden, a private dock, parking space (purchase price: €65,000, costs to buyer), and an external storage unit.
LAYOUT
The main living floor is a delightful space with high ceilings and a beautiful oak herringbone parquet floor.
At the front, adjacent to the garden, you enter the spacious hallway with stairs leading to the living floor and the basement.
The seating area is at the rear, offering views over the water.
On sunny days, you can reach the jetty and any boat via the stairs located on the backside of the house.
The heart of the home is the kitchen island with a bar, perfect for cozy breakfasts and gatherings.
The luxurious kitchen features a Quooker tap and high-quality built-in appliances (from the Siemens A-brand), including two dishwashers, a combination steam oven, a combination microwave, an induction cooktop, a refrigerator, and a freezer.
The stylish shelving above the kitchen island and the wine cooler add a touch of elegance to the home.
In the modern souterrain, you will find three spacious bedrooms and two bathrooms, one of which is ensuite to the master bedroom.
The master bedroom also boasts a walk-in closet.
The large bathroom features a walk-in shower, a bathtub, and a double sink.
The ensuite bathroom includes a walk-in shower and a double sink.
At the street side of the souterrain, there’s a guest/work/hobby room fully equipped with built-in closets and a fold-out double bed. Additionally, the basement houses a separate laundry room and a half bath.
Both levels have underfloor heating and cooling.
In the sunny front garden, facing the car-free street, you can enjoy the sun from late morning until the afternoon. On the water side, it’s possible to create a water terrace along the canal.
The communal basement, accessible via the common area equipped with an elevator and stairs, contains an external storage space (approximately 5 m²) and a spacious parking spot. There’s also a communal bicycle storage.
LEASEHOLD WITH FAVORABLE CONDITIONS!
The apartment is situated on leasehold land owned by the Municipality of Amsterdam.
The General Provisions for leasehold from 2016 apply. It started on September 1, 2018 and is indexed annually.
The first leasehold period will end on August 31, 2068.
For the period from September 28, 2023, to December 31, 2024, the amount for the house with private storage was €8,531.73 and €128.75 for the parking space (tax-deductible).
HOME OWNERS ASSOCIATION
The Homeowners’ Association is active, and professional. Management is carried out by “Newomij Vastgoed.” Annual meetings are held, and there is a Long-Term Maintenance Plan (Meerjarenonderhoudsplan) and House Rules.
The complex was divided into apartment rights in 2018 and completed in 2021. The monthly service costs amount is €237.
LOCATION AND AMENITIES
The Narva building is named after a coastal city in Estonia. Houthavens consists of seven islands and charming canals.
It’s a lively neighborhood with cozy coffee bars, dining options, nightlife, a park, and various play areas for children.
Some of the delightful amenities within walking distance:
• Vessel: A restaurant with a beautiful waterside terrace where you can swim during the summer.
• Bar Hout: Offers both dining and playtime for kids.
• Anne & Max: Perfect for delicious coffee or lunch.
• Restaurants: REM-eiland, Lars Amsterdam, and Gary Loen provide excellent dinner options. Afterward, you can dance at the Warehouse or Yellow House.
• Other Cafés and Eateries: Café de Walvis, Compartir (wine bar), Café bistro Moos, Rayleigh & Ramsay, De Pizzabakkers, Freud, and Morris & Bella are all located on Spaandammerstraat, offering everything from groceries to bakeries.
The nearby Westerpark offers a wide range of entertainment.
In the neighborhood, you’ll find primary schools like Onze Amsterdamse School and Daltonschool De Spaarndammerhout, as well as childcare options.
The location is easily accessible by both public transport and car. Amsterdam Centraal train station is a 10-minute bike ride away, and the A10-West ring road is just minutes by car.
DISCLAIMER
This information has been compiled by us with the necessary care. However, no liability is accepted on our part for any incompleteness, inaccuracy, or otherwise, or the consequences thereof. All specified dimensions and surfaces are indicative only. The Measurement Instruction is based on the NEN2580 and is intended to apply a more uniform way of measuring for an indication of the usable area. The Measurement Instruction does not completely exclude differences in measurement results, for example due to differences in interpretation, rounding off, or limitations in carrying out the measurement. The buyer has his own duty to investigate all matters that are important to him or her.
SPECIAL FEATURES
• Total usable surface area of approximately 149 m² (according to NEN2580) and an external storage space of approximately 5 m²;
• Optional parking space in the underground garage (purchase price: €65,000, costs to buyer).
• New construction complex completed in 2021;
• Three full-sized and spacious bedrooms, along with two bathrooms;
• High ceilings ranging from approximately 260 to 407 cm;
• Herringbone parquet flooring upstairs and a cast floor in souterrain;
• Underfloor heating and cooling throughout the entire property.
• Views of the IJ-river.
• The home is connected to district heating and is highly energy-efficient due to solar panels.
• Energy label A, fully insulated.
• Waterfront access for a boat, with the possibility of creating a water terrace.
• Located on municipal leasehold land.
• Financially healthy and active Homeowners’ Association (VvE).
If you have any more questions or need further assistance, feel free to ask!
