Met een eigen account kun je panden volgen, opslaan als favoriet, je zoekprofiel opslaan en jouw eigen notities bij een huis maken.
Algemeen
Newly built upholstered and luxurious apartment of 175 m2 covering 3 entire floors and in addition has a 80 m2 private garage. 5 bedrooms, 2 full bathrooms, 3 toilets, open plan live-in kitchen, elevator, front & back balcony, roof deck, garden and large 80 m2 private indoor parking. Located in the already famous Amstelkwartier the apartment has been finished with high end details all around.... Meer informatie
-
Kenmerken
Alle kenmerken Type object Appartement, benedenwoning Bouwperiode 2019 Status Verhuurd Aangeboden sinds Dinsdag 14 mei 2024 -
Locatie
Kenmerken
| Overdracht | |
|---|---|
| Referentienummer | VH00348 |
| Huurprijs | € 5.500,- per maand (gestoffeerd, geïndexeerd) |
| Borg | € 11.000,- |
| Inrichting | Ja |
| Inrichting | Gestoffeerd |
| Status | Verhuurd |
| Aanvaarding | Per vrijdag 31 mei 2024 |
| Aangeboden sinds | Dinsdag 14 mei 2024 |
| Laatste wijziging | Woensdag 5 juni 2024 |
| Bouw | |
|---|---|
| Type object | Appartement, benedenwoning |
| Woonlaag | 1e woonlaag |
| Soort bouw | Bestaande bouw |
| Bouwperiode | 2019 |
| Oppervlaktes en inhoud | |
|---|---|
| Perceeloppervlakte | 175 m² |
| Woonoppervlakte | 175 m² |
| Inhoud | 690 m³ |
| Oppervlakte overige inpandige ruimten | 55 m² |
| Indeling | |
|---|---|
| Aantal bouwlagen | 3 |
| Aantal kamers | 6 (waarvan 5 slaapkamers) |
| Aantal badkamers | 2 (en 3 aparte toiletten) |
| Locatie | |
|---|---|
| Ligging | Dichtbij openbaar vervoer, In woonwijk |
| Tuin | |
|---|---|
| Type | Achtertuin |
| Hoofdtuin | Ja |
| Oriëntering | Noord-oost |
| Heeft een achterom | Ja |
| Staat | Goed onderhouden |
| Energieverbruik | |
|---|---|
| Energielabel | A |
| Uitrusting | |
|---|---|
| Badkamervoorzieningen Badkamer 1 | Douche, Dubbele wastafel, Inloopdouche, Ligbad, Toilet, Vloerverwarming, Wastafelmeubel |
| Badkamervoorzieningen Badkamer 2 | Douche, Dubbele wastafel, Inloopdouche, Ligbad, Toilet, Wastafel, Wastafelmeubel |
| Parkeergelegenheid | Inpandige garage |
| Heeft een balkon | Ja |
| Heeft een lift | Ja |
| Tuin aanwezig | Ja |
| Heeft een garage | Ja |
| Vereniging van Eigenaren | |
|---|---|
| Meer jaren onderhoudsplan | Ja |
Beschrijving
Newly built upholstered and luxurious apartment of 175 m2 covering 3 entire floors and in addition has a 80 m2 private garage. 5 bedrooms, 2 full bathrooms, 3 toilets, open plan live-in kitchen, elevator, front & back balcony, roof deck, garden and large 80 m2 private indoor parking. Located in the already famous Amstelkwartier the apartment has been finished with high end details all around.
Located on the slightly raised ground floor one finds a large kitchen, with all modern amenities, in the back of the building adjoining the roof deck terrace and garden. There is a separate toilet on this floor.
From here another half floor up one finds the large living with a large wall of windows to the front and a ceiling height of more then 4 meters. The living has a large balcony in front as well, this is facing south-west.
Going up another half floor there is the master bedroom with en suite full bathroom (bath, separate shower and double sink), the toilet of this bathroom is accessed from both the living in the front as well as the bathroom in the back.
On top of the living and master bedroom there is a floor comprising of 4 good sized bedrooms, full bathroom (bath, separate shower and double sink), separate toilet, large cabinet for washer and dryer as well as a landing connecting all these rooms.
Below the kitchen there is a large space currently in use as a private parking garage of 80 m2 (in addition to the 175 m2 apartment). But it could also be used as play room, second living, movie room, man/woman/childrens cave, hobby room or any other designation in mind.
The entire apartment has been finished to the highest insulation standards, both in terms of heat and sound, there is floor heating through out the entire apartment as well as running wifi internet ready to go.
Please tell us a little more about yourself if you are interested in a viewing;
- desired start date
- length of lease
- when are you available for viewings
- nature of employment (employer, position, gross earnings)
- outlook for Amsterdam, how long do you plan to stay
- occupants of apartment // nature of household (who will live there - answer above for all occupants)
Income requirement applies, for this apartment gross (local) income of inhabitant needs to be more than three times the rent. Guarantors are not accepted.
Located on the slightly raised ground floor one finds a large kitchen, with all modern amenities, in the back of the building adjoining the roof deck terrace and garden. There is a separate toilet on this floor.
From here another half floor up one finds the large living with a large wall of windows to the front and a ceiling height of more then 4 meters. The living has a large balcony in front as well, this is facing south-west.
Going up another half floor there is the master bedroom with en suite full bathroom (bath, separate shower and double sink), the toilet of this bathroom is accessed from both the living in the front as well as the bathroom in the back.
On top of the living and master bedroom there is a floor comprising of 4 good sized bedrooms, full bathroom (bath, separate shower and double sink), separate toilet, large cabinet for washer and dryer as well as a landing connecting all these rooms.
Below the kitchen there is a large space currently in use as a private parking garage of 80 m2 (in addition to the 175 m2 apartment). But it could also be used as play room, second living, movie room, man/woman/childrens cave, hobby room or any other designation in mind.
The entire apartment has been finished to the highest insulation standards, both in terms of heat and sound, there is floor heating through out the entire apartment as well as running wifi internet ready to go.
Please tell us a little more about yourself if you are interested in a viewing;
- desired start date
- length of lease
- when are you available for viewings
- nature of employment (employer, position, gross earnings)
- outlook for Amsterdam, how long do you plan to stay
- occupants of apartment // nature of household (who will live there - answer above for all occupants)
Income requirement applies, for this apartment gross (local) income of inhabitant needs to be more than three times the rent. Guarantors are not accepted.
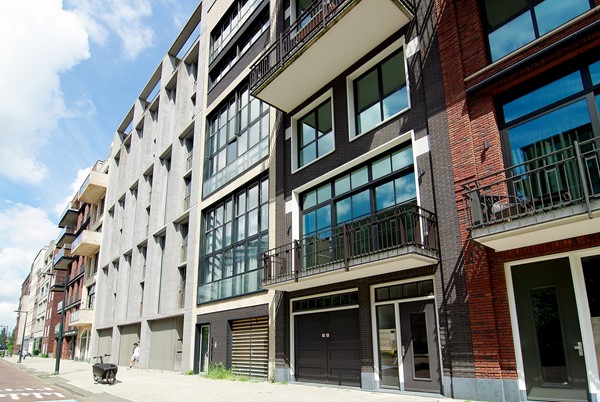



















































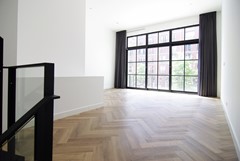
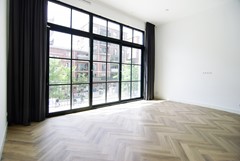
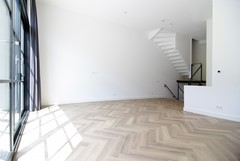
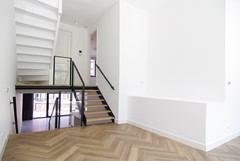
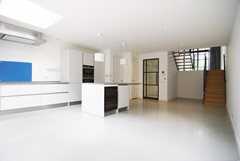
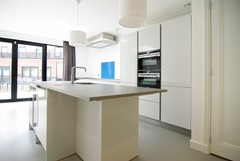
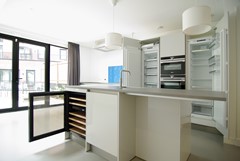
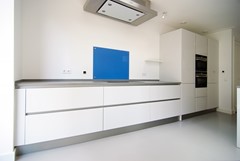
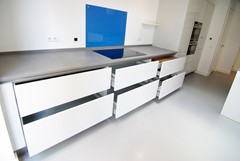
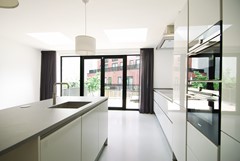
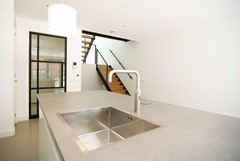
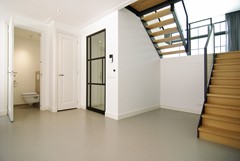
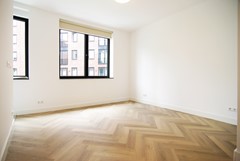
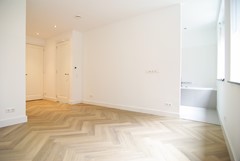
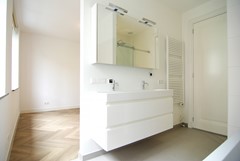
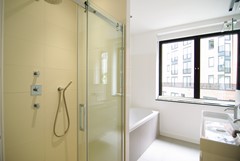
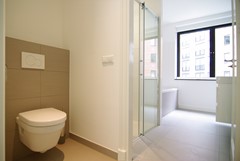
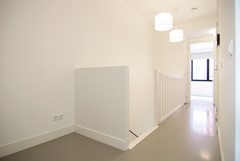
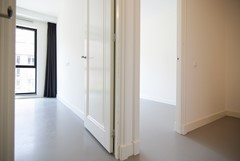
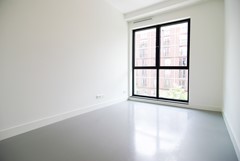
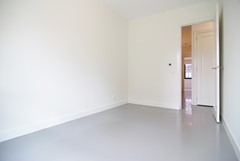
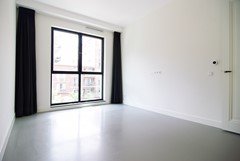
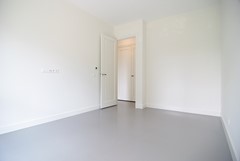
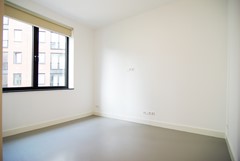
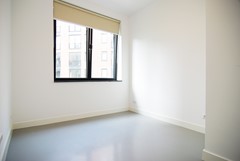
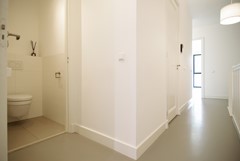
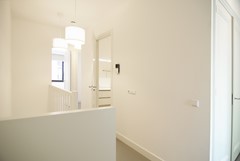
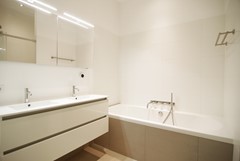
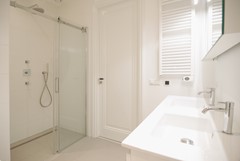
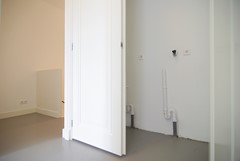
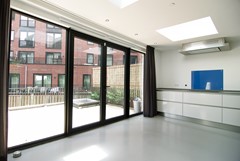
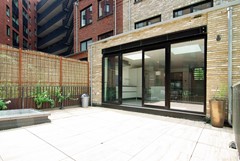
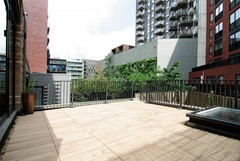
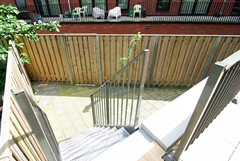
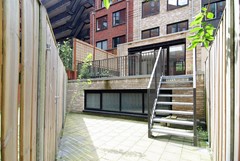
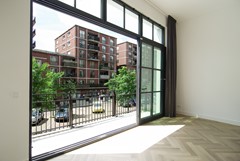
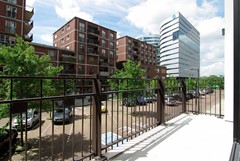
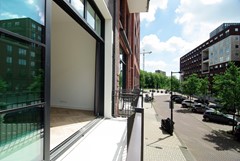
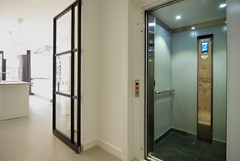
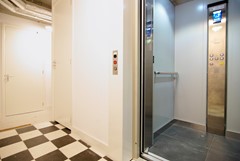
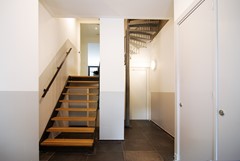
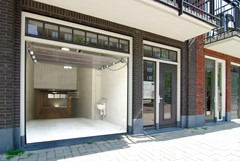
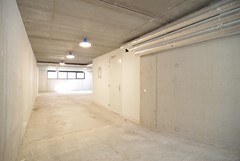
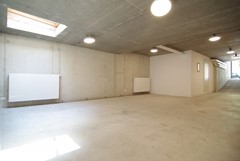
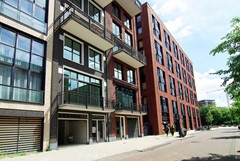
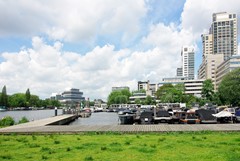
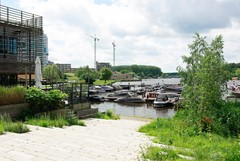
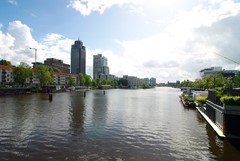
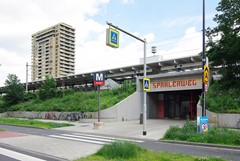
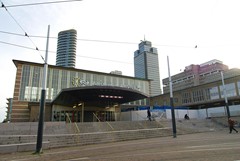
.jpg)
.jpg)
.jpg)
.jpg)