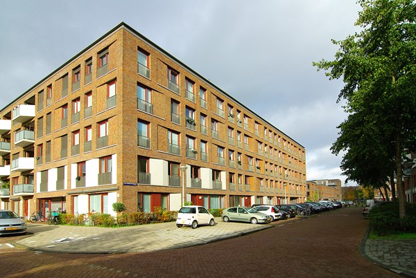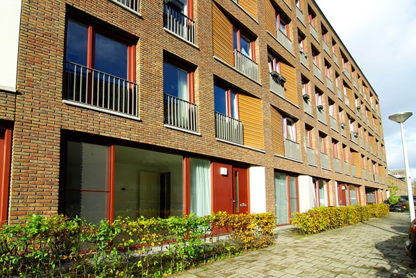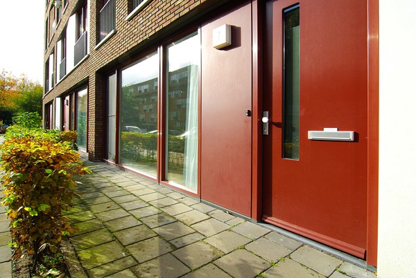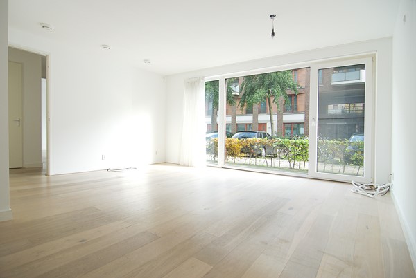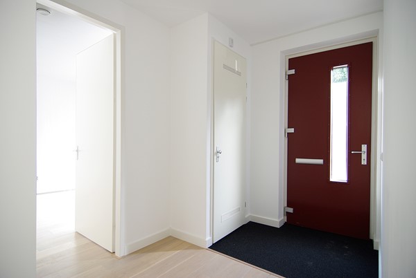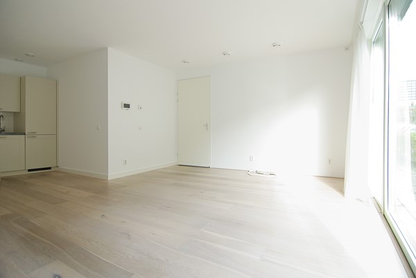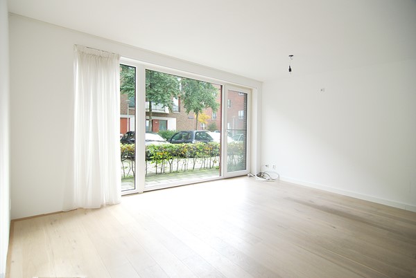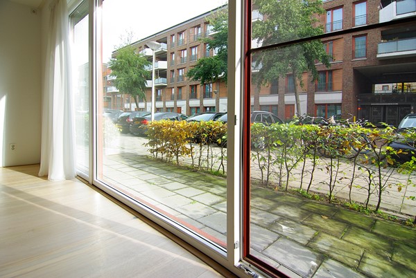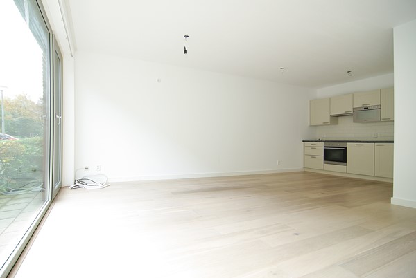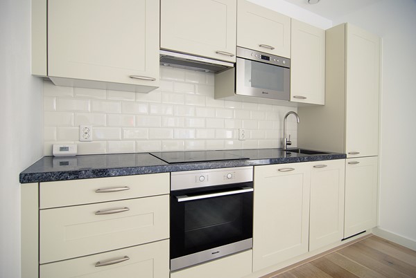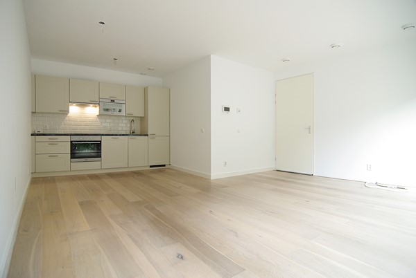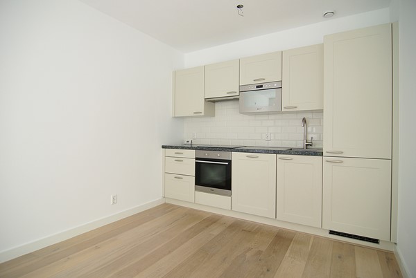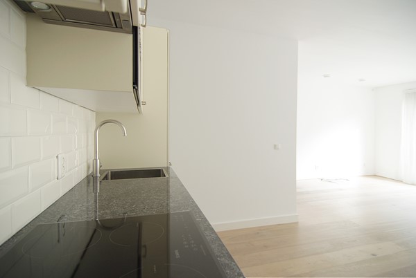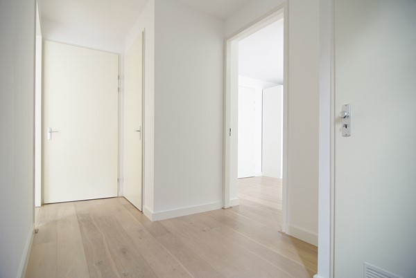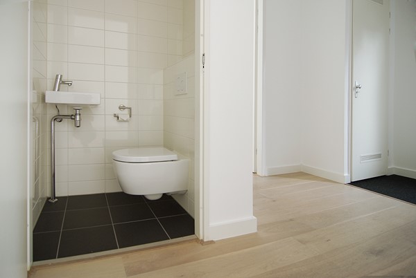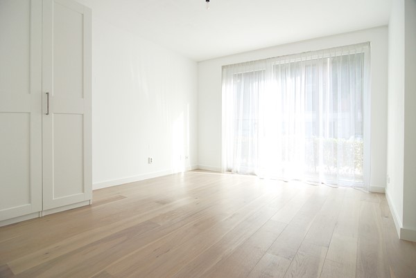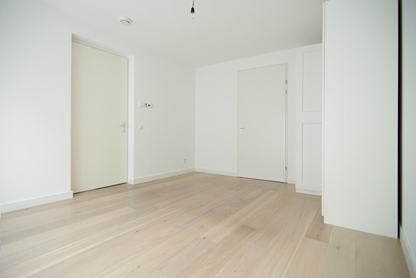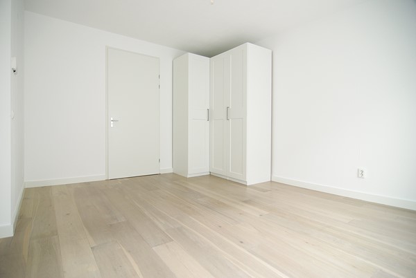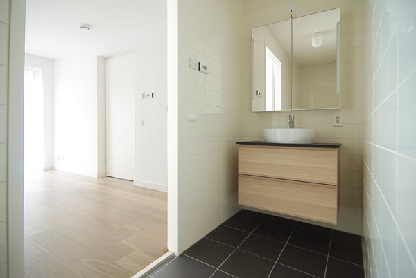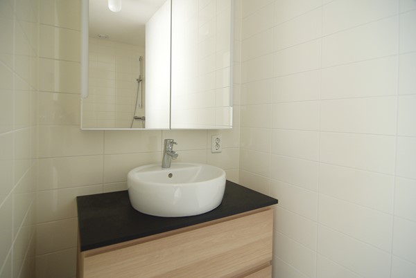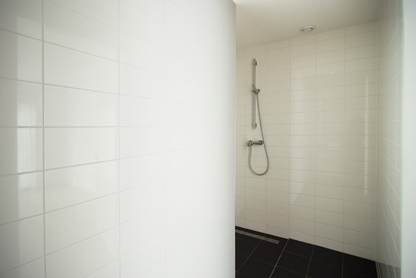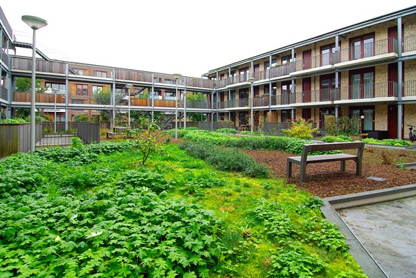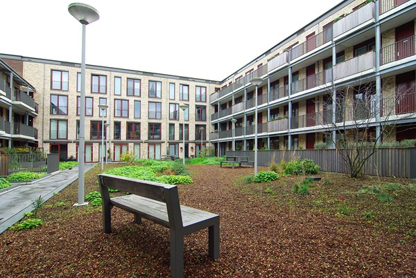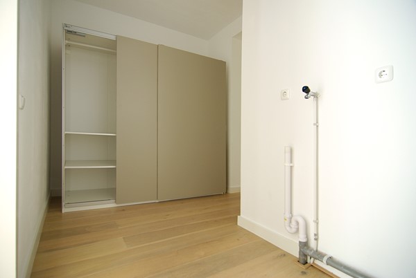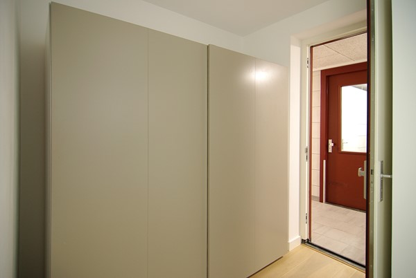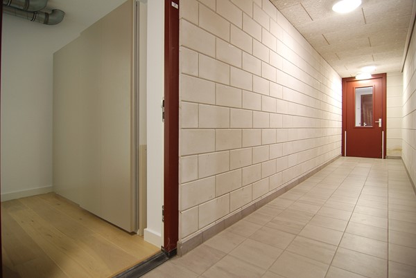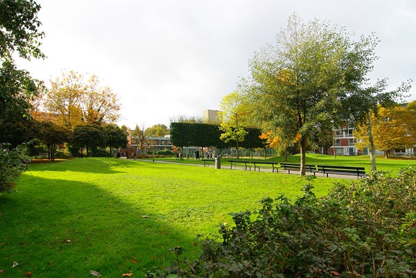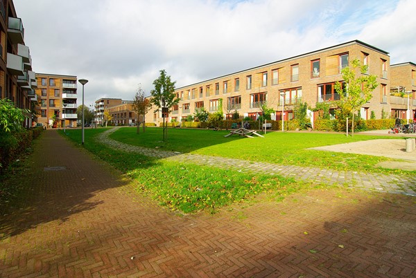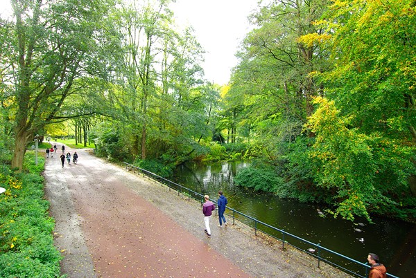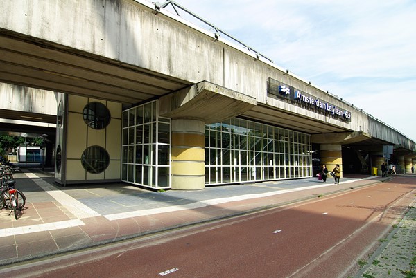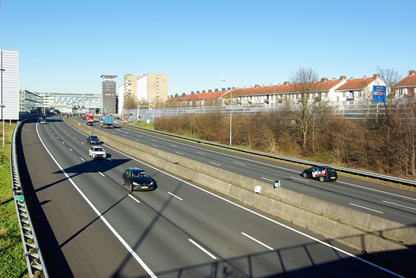Met een eigen account kun je panden volgen, opslaan als favoriet, je zoekprofiel opslaan en jouw eigen notities bij een huis maken.
Verhuurd: Gorgeous, bright and modern 1 bedroom apartment, situated on the ground floor with a small East facing garden, in a new development with shared garden and very energy efficient.
€ 2.250,- /mnd
| Adres: | Suze Robertsonstraat, 1062 BT Amsterdam |
| Type object | Appartement, galerijflat |
| Woonoppervlakte | 66 m² |
| Aanvaarding | Per dinsdag 24 juni 2025 |
| Status | Verhuurd |
Algemeen
Gorgeous, bright and modern 1 bedroom apartment, situated on the ground floor with a small (17 m2) East facing garden, in a new development with shared garden and very energy efficient. Located just on the outside of the A10 ring road, it has excellent road and public transit connections.
One enters the apartment via ones 17 m2 east facing garden and private entrance into a hallway. The enti... Meer informatie
One enters the apartment via ones 17 m2 east facing garden and private entrance into a hallway. The enti... Meer informatie
-
Kenmerken
Alle kenmerken Type object Appartement, galerijflat Bouwperiode 2015 Status Verhuurd Aangeboden sinds Woensdag 4 juni 2025 -
Locatie
Kenmerken
| Overdracht | |
|---|---|
| Referentienummer | VH00394 |
| Huurprijs | € 2.250,- per maand (gestoffeerd, geïndexeerd) |
| Borg | € 4.450,- |
| Inrichting | Ja |
| Inrichting | Gestoffeerd |
| Status | Verhuurd |
| Aanvaarding | Per dinsdag 24 juni 2025 |
| Aangeboden sinds | Woensdag 4 juni 2025 |
| Laatste wijziging | Maandag 23 juni 2025 |
| Bouw | |
|---|---|
| Type object | Appartement, galerijflat |
| Woonlaag | 1e woonlaag |
| Soort bouw | Bestaande bouw |
| Bouwperiode | 2015 |
| Dakbedekking | Bitumen |
| Type dak | Platdak |
| Isolatievormen | HR-glas |
| Oppervlaktes en inhoud | |
|---|---|
| Woonoppervlakte | 66 m² |
| Woonkameroppervlakte | 20,4 m² |
| Keukenoppervlakte | 6,84 m² |
| Inhoud | 172 m³ |
| Oppervlakte gebouwgebonden buitenruimte | 17 m² |
| Balkonoppervlakte | 17,12 m² |
| Indeling | |
|---|---|
| Aantal bouwlagen | 1 |
| Aantal kamers | 2 (waarvan 1 slaapkamer) |
| Aantal badkamers | 1 (en 1 apart toilet) |
| Locatie | |
|---|---|
| Ligging | Aan rustige weg, Dichtbij openbaar vervoer, In woonwijk |
| Tuin | |
|---|---|
| Type | Voortuin |
| Oriëntering | Oosten |
| Staat | Normaal |
| Tuin 2 - Type | Afgesloten tuin |
| Tuin 2 - Oriëntering | Zuiden |
| Tuin 2 - Staat | Prachtig aangelegd |
| Energieverbruik | |
|---|---|
| Energielabel | A |
| Uitrusting | |
|---|---|
| Warm water | Stadsverwarming |
| Verwarmingssysteem | Stadsverwarming, Vloerverwarming, Warmterecuperatiesysteem |
| Ventilatie methode | Balansventilatie |
| Badkamervoorzieningen | Douche, Inloopdouche, Wastafel, Wastafelmeubel |
| Heeft een balkon | Ja |
| Heeft kabel-tv | Ja |
| Heeft een lift | Ja |
| Glasvezelaansluiting aanwezig | Ja |
| Tuin aanwezig | Ja |
| Beschikt over een internetverbinding | Ja |
| Heeft schuur/berging | Ja |
| Vereniging van Eigenaren | |
|---|---|
| Ingeschreven bij de KvK | Ja |
| Jaarlijkse vergadering | Ja |
| Periodieke bijdrage | Ja |
| Reservefonds | Ja |
| Meer jaren onderhoudsplan | Ja |
| Onderhoudsverwachting | Ja |
| Opstal verzekering | Ja |
| Kadastrale gegevens | |
|---|---|
| Kadastrale aanduiding | Amsterdam D 10718 |
| Omvang | Appartementsrecht of complex |
Beschrijving
Gorgeous, bright and modern 1 bedroom apartment, situated on the ground floor with a small (17 m2) East facing garden, in a new development with shared garden and very energy efficient. Located just on the outside of the A10 ring road, it has excellent road and public transit connections.
One enters the apartment via ones 17 m2 east facing garden and private entrance into a hallway. The entire apartment is equipped with wooden floors, floor heating and double glazing (energy label A). This hallway connects all the rooms of the apartment, which is spread out over 66 m2. On one side there is the living with open kitchen, on the other side the bedroom with en-suite bathroom. In the middle a separate toilet and a large pantry and washroom which connects to the interior of the complex through another back door.
The living has warm oaken floors and beautiful large windows allowing plenty of light, the sheer curtains provide the desired privacy. In the back there is full modern kitchen with all appliances; dishwasher, extractor fan, oven, microwave, hard stone worktop, induction plates, fridge/freezer and sink with tap.
The bedroom is of a good size with an en-suite bathroom, this has a vanity sink with mirror cabinet as well as a spacious walk in shower.
The toilet is separate in the hallway and one can also find a large storage room with large cabinet as well as connections to plug in a washing machine and/or dryer. From the storage there is a back door into the complex.
The complex has a large interior shared garden, as well as a separate locked scooter storage where one can park ones bikes/scooter.
Please tell us a little more about yourself if you are interested in a viewing;
- desired start date
- length of lease
- when are you available for viewings
- nature of employment (employer, position, gross earnings)
- outlook for Amsterdam, how long do you plan to stay
- occupants of apartment // nature of household (who will live there - answer above for all occupants)
Important to note:
Income requirement applies, for this apartment gross (local) income of inhabitant needs to be more than three times the rent. Guarantors and sharing is not accepted. Yearly rental increase by CPI+2%.
Apartment has more than 187 points in the WWS (we will update point count June 2025) per 1 July 2024, and will be rented as a free sector apartment.
One enters the apartment via ones 17 m2 east facing garden and private entrance into a hallway. The entire apartment is equipped with wooden floors, floor heating and double glazing (energy label A). This hallway connects all the rooms of the apartment, which is spread out over 66 m2. On one side there is the living with open kitchen, on the other side the bedroom with en-suite bathroom. In the middle a separate toilet and a large pantry and washroom which connects to the interior of the complex through another back door.
The living has warm oaken floors and beautiful large windows allowing plenty of light, the sheer curtains provide the desired privacy. In the back there is full modern kitchen with all appliances; dishwasher, extractor fan, oven, microwave, hard stone worktop, induction plates, fridge/freezer and sink with tap.
The bedroom is of a good size with an en-suite bathroom, this has a vanity sink with mirror cabinet as well as a spacious walk in shower.
The toilet is separate in the hallway and one can also find a large storage room with large cabinet as well as connections to plug in a washing machine and/or dryer. From the storage there is a back door into the complex.
The complex has a large interior shared garden, as well as a separate locked scooter storage where one can park ones bikes/scooter.
Please tell us a little more about yourself if you are interested in a viewing;
- desired start date
- length of lease
- when are you available for viewings
- nature of employment (employer, position, gross earnings)
- outlook for Amsterdam, how long do you plan to stay
- occupants of apartment // nature of household (who will live there - answer above for all occupants)
Important to note:
Income requirement applies, for this apartment gross (local) income of inhabitant needs to be more than three times the rent. Guarantors and sharing is not accepted. Yearly rental increase by CPI+2%.
Apartment has more than 187 points in the WWS (we will update point count June 2025) per 1 July 2024, and will be rented as a free sector apartment.
