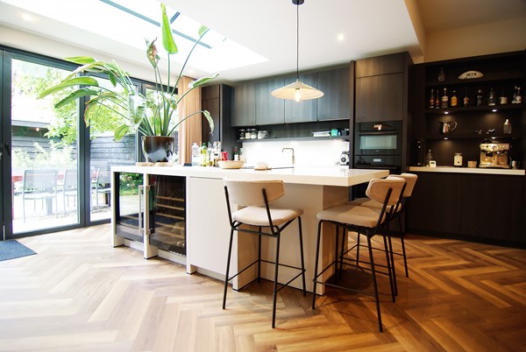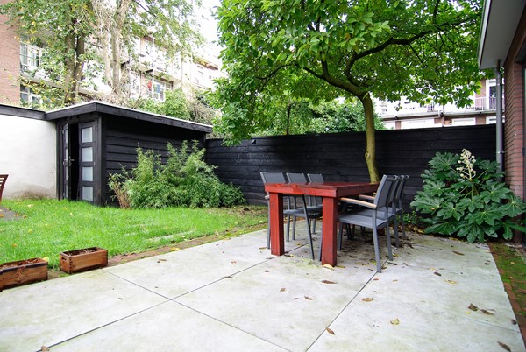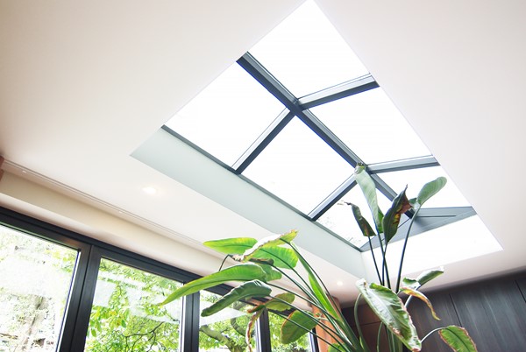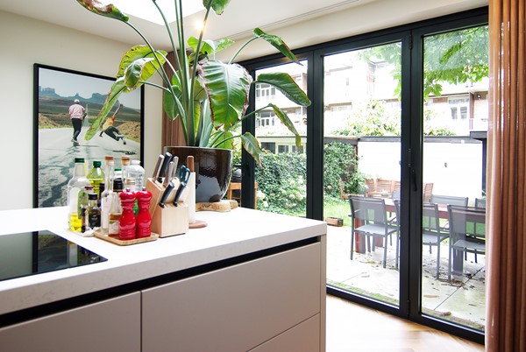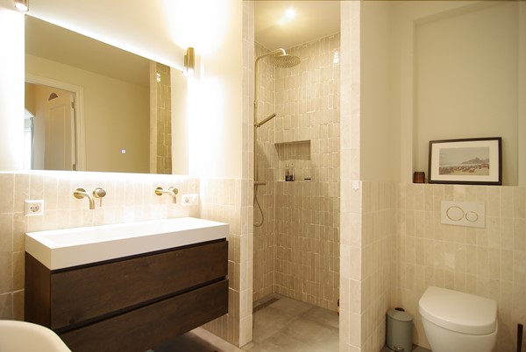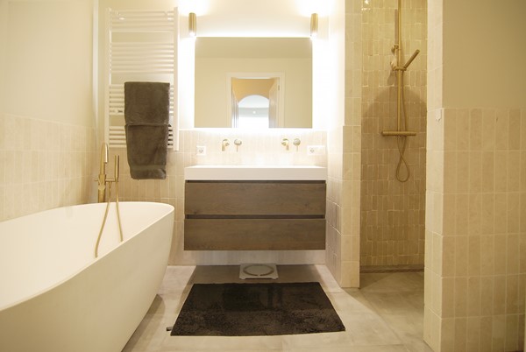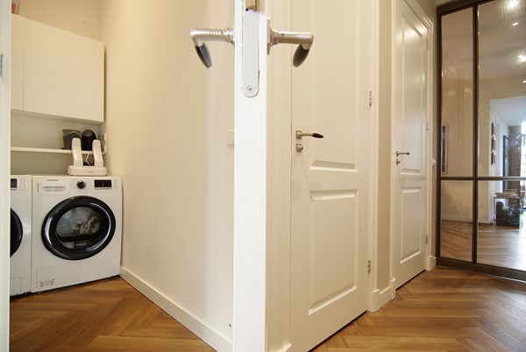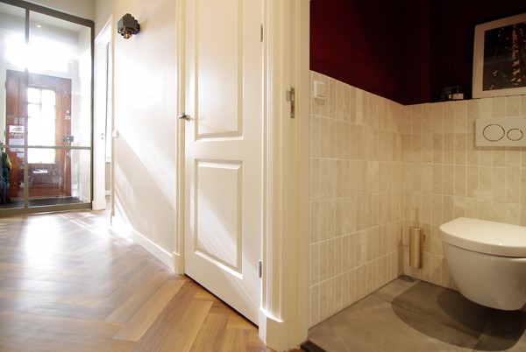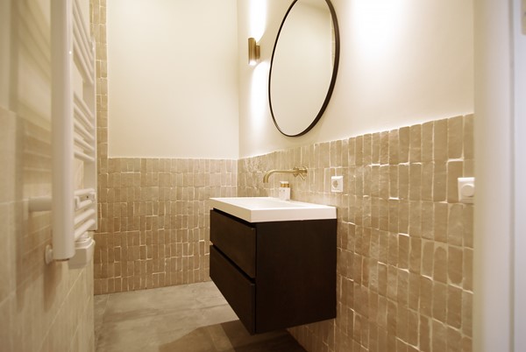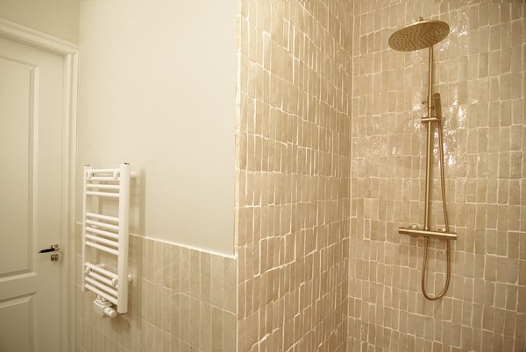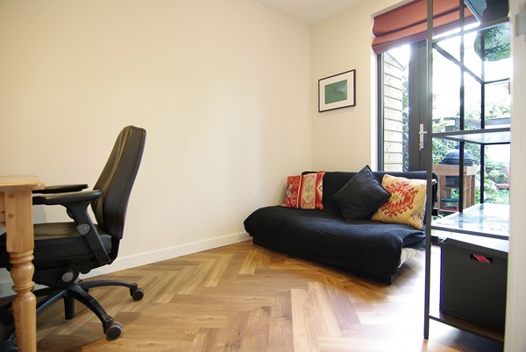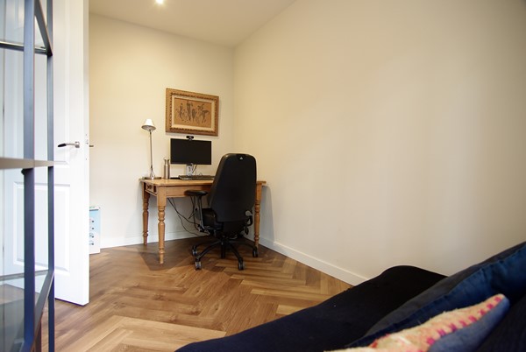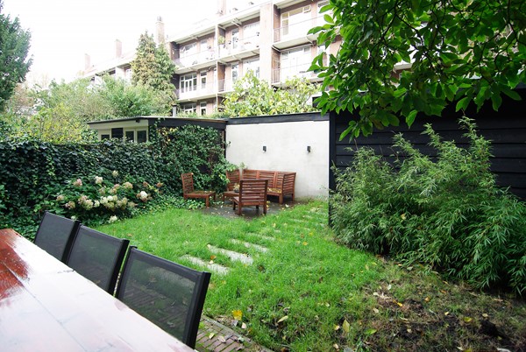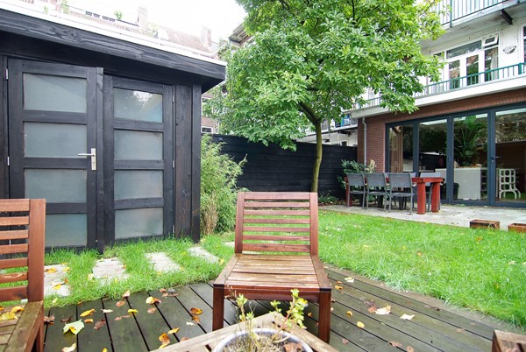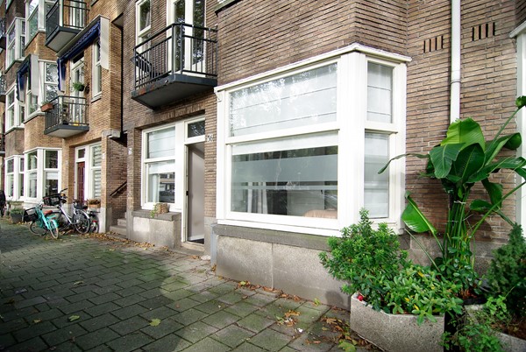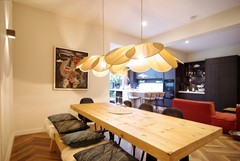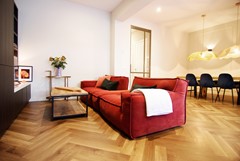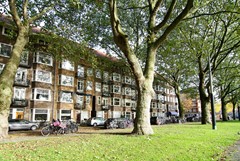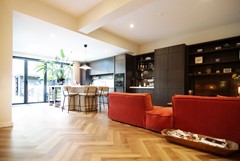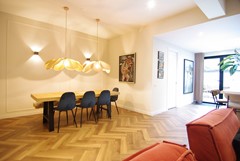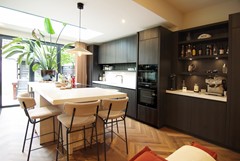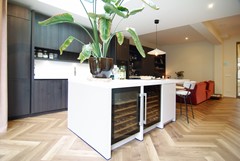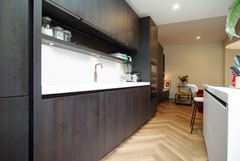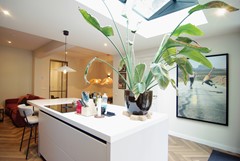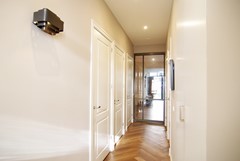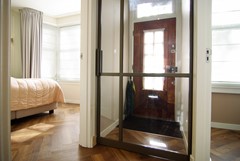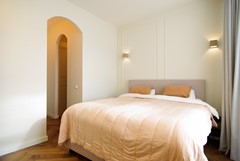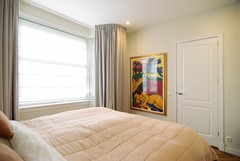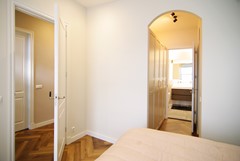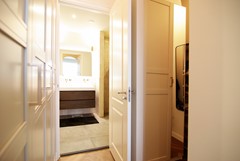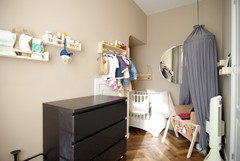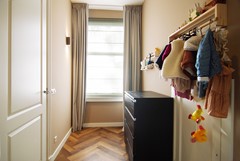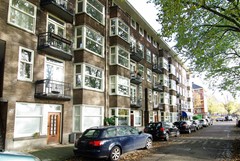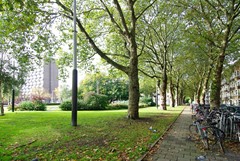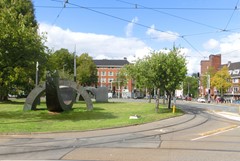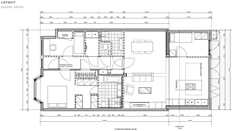Met een eigen account kun je panden volgen, opslaan als favoriet, je zoekprofiel opslaan en jouw eigen notities bij een huis maken.
Algemeen
This is a ground floor upholstered family-apartment, with 3 bedrooms, 2 bathrooms, washroom, large garden, walk in closet, and spacious lounge, kitchen and dining area.
The apartment exudes a luxury feel in its finishing as it is newly renovated and has energy efficient floor heating throughout and has a label B rating.
This apartment is delivered in upholstered (curtains and light fitt... Meer informatie
The apartment exudes a luxury feel in its finishing as it is newly renovated and has energy efficient floor heating throughout and has a label B rating.
This apartment is delivered in upholstered (curtains and light fitt... Meer informatie
-
Kenmerken
Alle kenmerken Type object Appartement, benedenwoning Bouwperiode 1927 Status Verhuurd Aangeboden sinds Vrijdag 1 november 2024 -
Locatie
Kenmerken
| Overdracht | |
|---|---|
| Referentienummer | VH00364 |
| Huurprijs | € 3.750,- per maand (gestoffeerd, geïndexeerd) |
| Borg | € 7.500,- |
| Inrichting | Ja |
| Inrichting | Gestoffeerd |
| Status | Verhuurd |
| Aanvaarding | Per maandag 6 januari 2025 |
| Aangeboden sinds | Vrijdag 1 november 2024 |
| Laatste wijziging | Dinsdag 17 december 2024 |
| Bouw | |
|---|---|
| Type object | Appartement, benedenwoning |
| Woonlaag | 1e woonlaag |
| Soort bouw | Bestaande bouw |
| Bouwperiode | 1927 |
| Oppervlaktes en inhoud | |
|---|---|
| Perceeloppervlakte | 185 m² |
| Woonoppervlakte | 110 m² |
| Inhoud | 290 m³ |
| Oppervlakte externe bergruimte | 6 m² |
| Oppervlakte gebouwgebonden buitenruimte | 68 m² |
| Indeling | |
|---|---|
| Aantal bouwlagen | 1 |
| Aantal kamers | 4 (waarvan 3 slaapkamers) |
| Aantal badkamers | 2 (en 1 apart toilet) |
| Locatie | |
|---|---|
| Ligging | Dichtbij openbaar vervoer, Nabij snelweg |
| Tuin | |
|---|---|
| Type | Achtertuin |
| Oriëntering | Noorden |
| Staat | Normaal |
| Energieverbruik | |
|---|---|
| Energielabel | B |
| Uitrusting | |
|---|---|
| Badkamervoorzieningen Badkamer 1 | Douche, Dubbele wastafel, Inloopdouche, Vloerverwarming, Wastafelmeubel |
| Badkamervoorzieningen Badkamer 2 | Douche, Dubbele wastafel, Inloopdouche, Ligbad, Toilet, Vloerverwarming, Wastafel, Wastafelmeubel |
| Tuin aanwezig | Ja |
| Heeft schuur/berging | Ja |
Beschrijving
This is a ground floor upholstered family-apartment, with 3 bedrooms, 2 bathrooms, washroom, large garden, walk in closet, and spacious lounge, kitchen and dining area.
The apartment exudes a luxury feel in its finishing as it is newly renovated and has energy efficient floor heating throughout and has a label B rating.
This apartment is delivered in upholstered (curtains and light fittings and white goods) state, furniture shown in the pictures is not included.
One enters the apartment on the ground floor into a long hallway. From this hallway one can access the Master bedroom, second bedroom, second bathroom, separate guest toilet, washroom and the living with lounge/dining/kitchen area on the garden side of the apartment.
The kitchen is fully equipped and offers plenty of storage, it has a nice island underneath a skylight. It is in a shared space that also offers enough room to create dining area and a cosy and comfortable lounge. It overlooks the 68m2 garden, which is north facing, but deep enough to have plenty of sun during the summer and has a wooden shed (of approx. 6 m2) for additional storage. Ensuite to the living is a third bedroom that also overlooks the garden.
The other two bedrooms are located on the street side, which has little through traffic and is separated from the major thoroughfare by a little park which is about 80 meters wide. Solid double glazing provide both insulation from cold/heat as well as noise.
The master bedroom is a spacious and comfortable bedroom which has a walk in closet connecting it to the ensuite bathroom. The bathroom is fully equipped with walk in shower, bathtub, toilet, towel heater, double vanity sink and non-fog mirrors.
From the central hallway one can also access a second bathroom with single vanity sink, walk in shower and towel heater. Adjacent to this bathroom there is a washroom with washer and dryer as well as a separate guest toilet.
The apartment is located next to Rembrandtpark, for local shopping there are supermarkets within 5 minutes walk and Hoofddorpplein and Kinkerstraat are within 5 minutes cycling. Leidseplein, Jordaan and de Pijp are within a 15 minute bike ride.
Lelylaan train station is around the corner and tram 1 is practically in front of the house. So its equally easy to use public transport to explore both city and country.
If you rather use a car, the estimate wait time for a permit is 3 month (November 2024) and with the A10 nearby its easy to travel out of the city.
Please tell us a little more about yourself if you are interested in a viewing;
- desired start date
- length of lease
- when are you available for viewings
- nature of employment (employer, position, gross earnings)
- outlook for Amsterdam, how long do you plan to stay
- occupants of apartment // nature of household (who will live there - answer above for all occupants)
Income requirement applies, for this apartment gross (local) income of inhabitant needs to be more than three times the rent.
The apartment exudes a luxury feel in its finishing as it is newly renovated and has energy efficient floor heating throughout and has a label B rating.
This apartment is delivered in upholstered (curtains and light fittings and white goods) state, furniture shown in the pictures is not included.
One enters the apartment on the ground floor into a long hallway. From this hallway one can access the Master bedroom, second bedroom, second bathroom, separate guest toilet, washroom and the living with lounge/dining/kitchen area on the garden side of the apartment.
The kitchen is fully equipped and offers plenty of storage, it has a nice island underneath a skylight. It is in a shared space that also offers enough room to create dining area and a cosy and comfortable lounge. It overlooks the 68m2 garden, which is north facing, but deep enough to have plenty of sun during the summer and has a wooden shed (of approx. 6 m2) for additional storage. Ensuite to the living is a third bedroom that also overlooks the garden.
The other two bedrooms are located on the street side, which has little through traffic and is separated from the major thoroughfare by a little park which is about 80 meters wide. Solid double glazing provide both insulation from cold/heat as well as noise.
The master bedroom is a spacious and comfortable bedroom which has a walk in closet connecting it to the ensuite bathroom. The bathroom is fully equipped with walk in shower, bathtub, toilet, towel heater, double vanity sink and non-fog mirrors.
From the central hallway one can also access a second bathroom with single vanity sink, walk in shower and towel heater. Adjacent to this bathroom there is a washroom with washer and dryer as well as a separate guest toilet.
The apartment is located next to Rembrandtpark, for local shopping there are supermarkets within 5 minutes walk and Hoofddorpplein and Kinkerstraat are within 5 minutes cycling. Leidseplein, Jordaan and de Pijp are within a 15 minute bike ride.
Lelylaan train station is around the corner and tram 1 is practically in front of the house. So its equally easy to use public transport to explore both city and country.
If you rather use a car, the estimate wait time for a permit is 3 month (November 2024) and with the A10 nearby its easy to travel out of the city.
Please tell us a little more about yourself if you are interested in a viewing;
- desired start date
- length of lease
- when are you available for viewings
- nature of employment (employer, position, gross earnings)
- outlook for Amsterdam, how long do you plan to stay
- occupants of apartment // nature of household (who will live there - answer above for all occupants)
Income requirement applies, for this apartment gross (local) income of inhabitant needs to be more than three times the rent.
