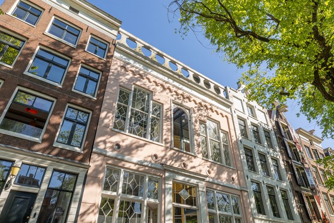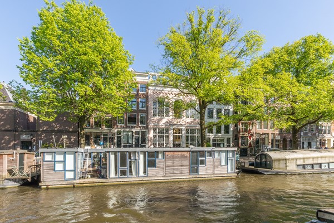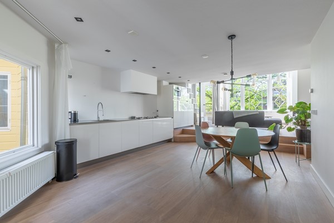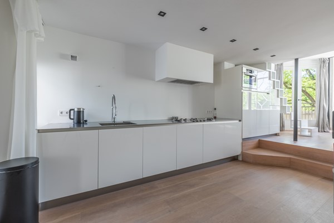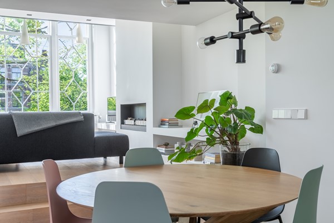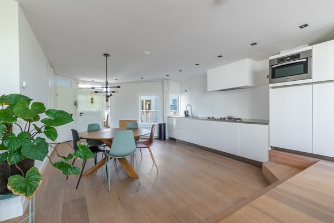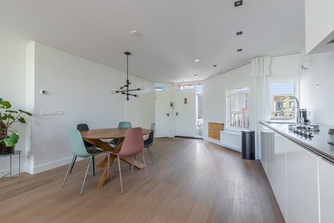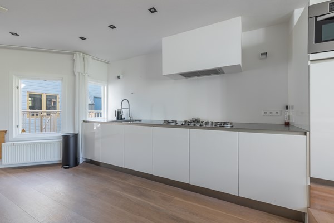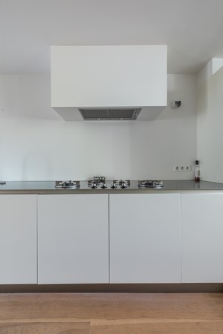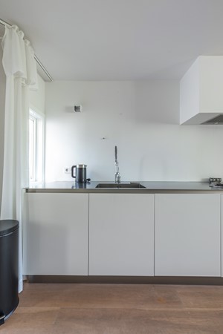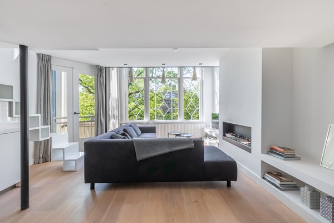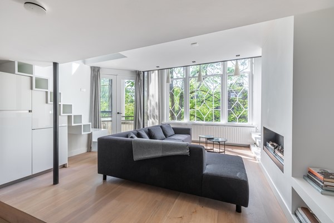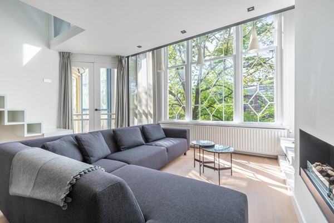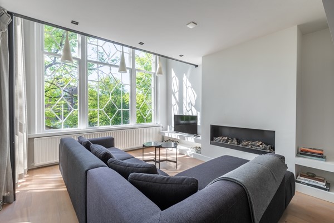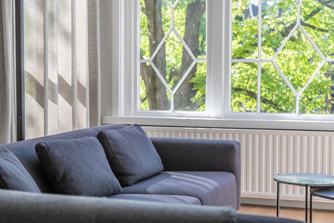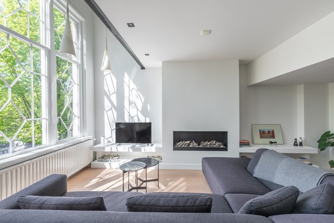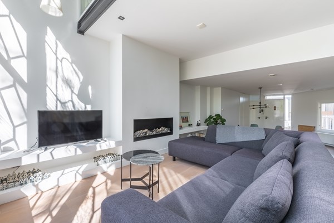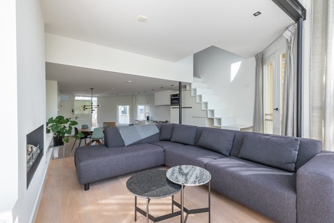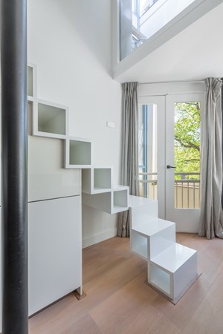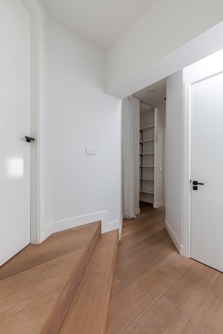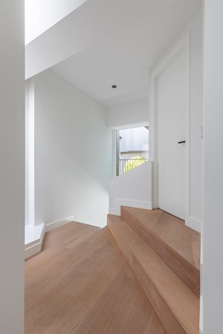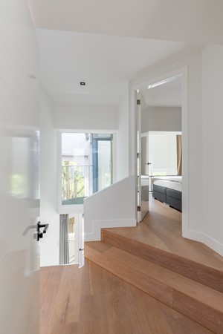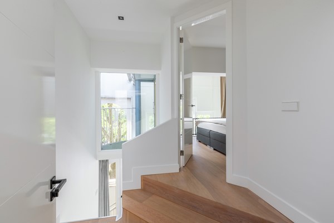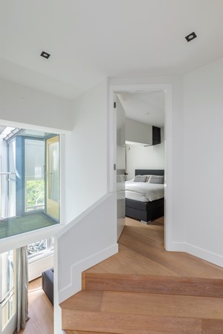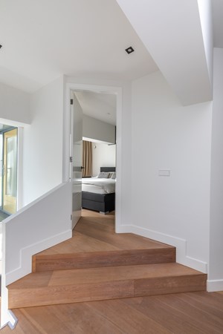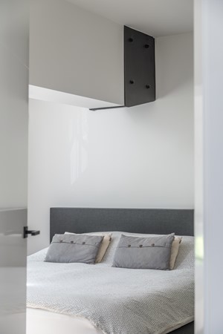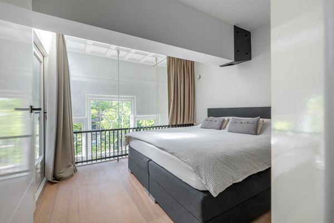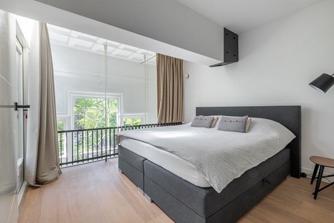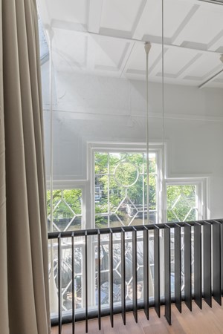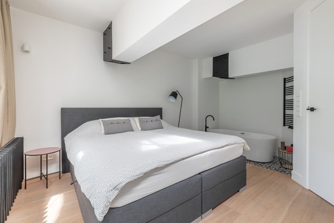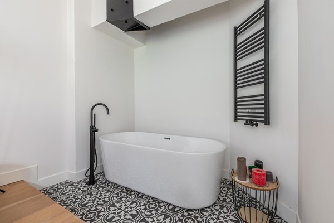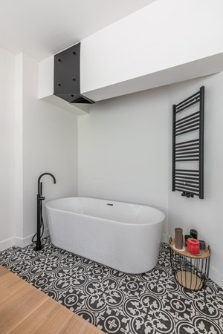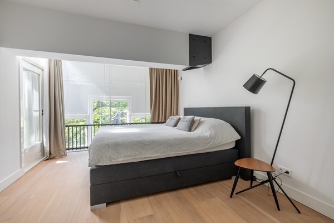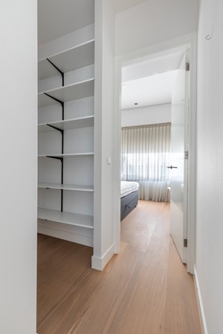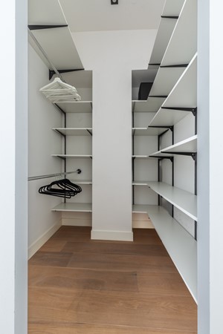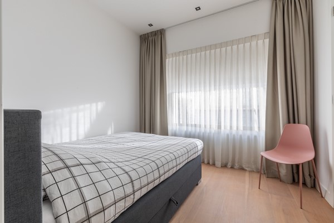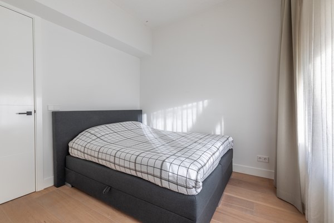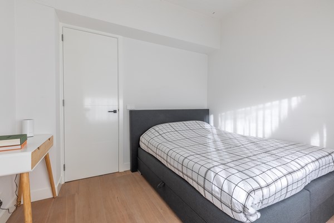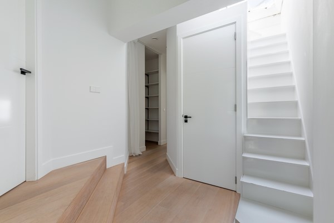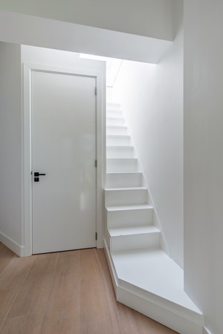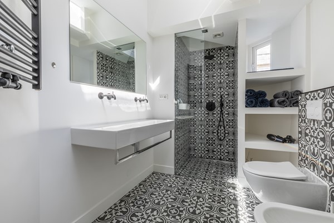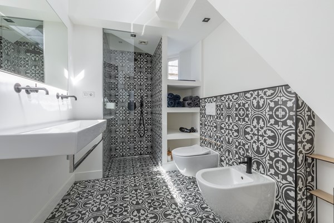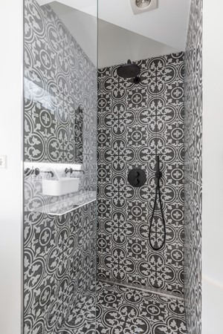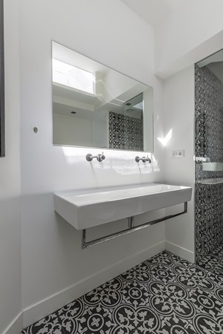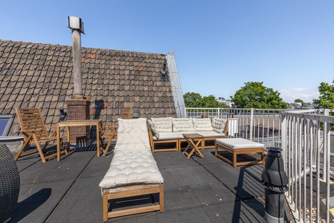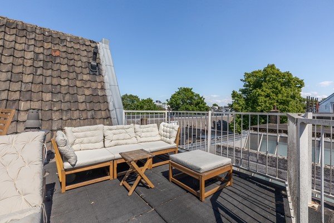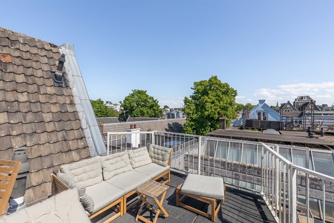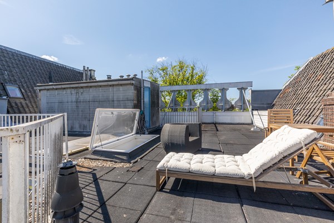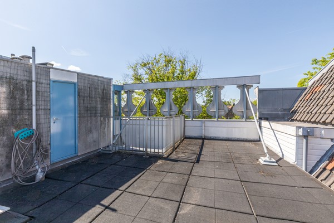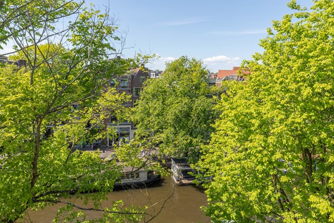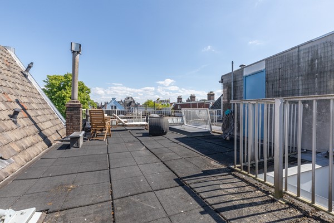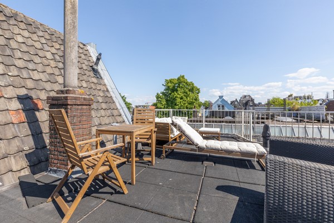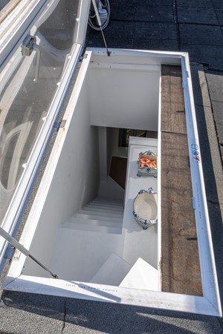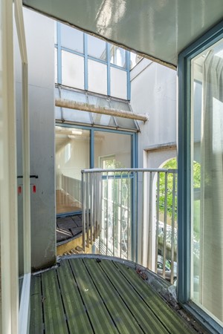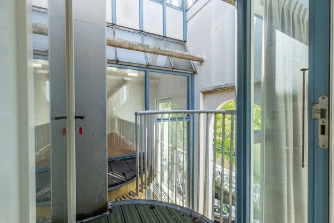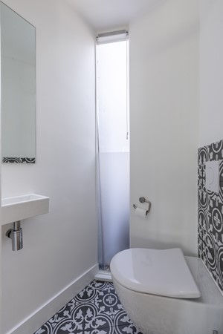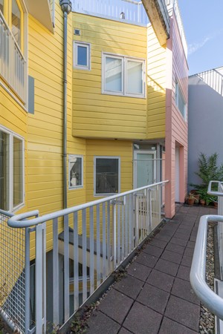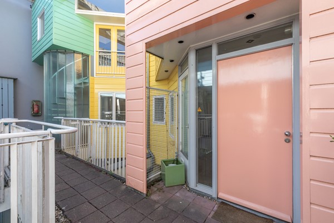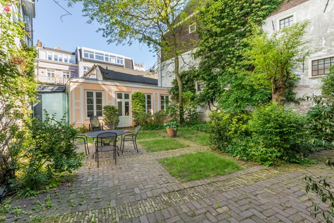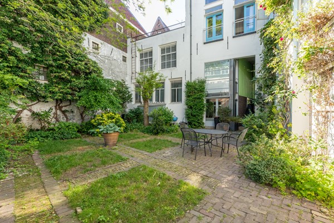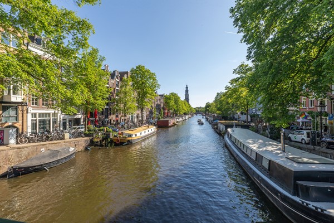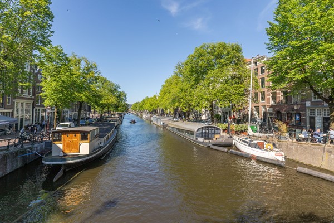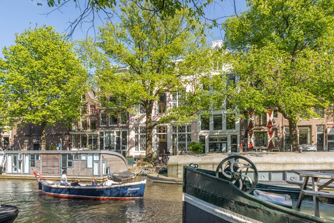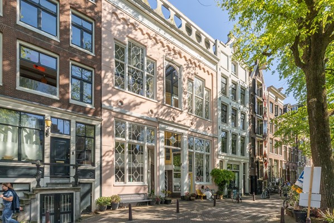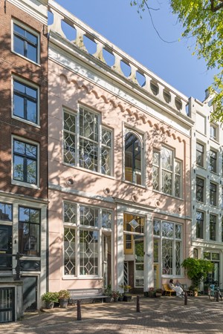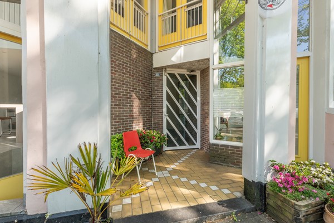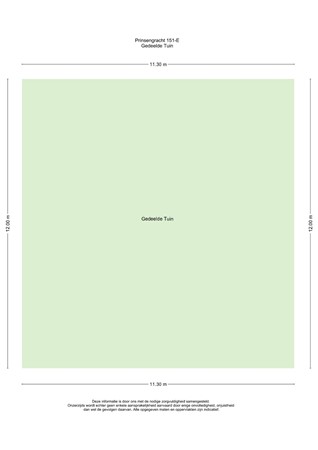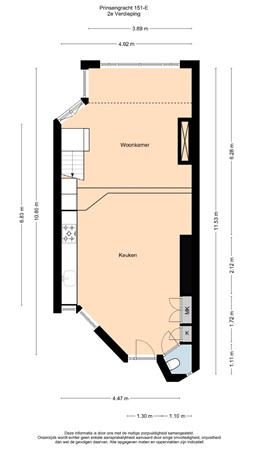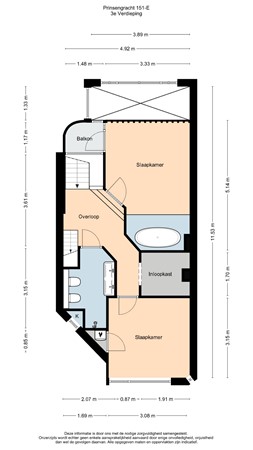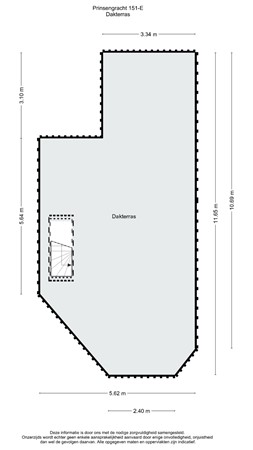Met een eigen account kun je panden volgen, opslaan als favoriet, je zoekprofiel opslaan en jouw eigen notities bij een huis maken.
Algemeen
Fully furnished bright and spacious 2 bedroom and 2.5 bathroom penthouse apartment with views over the Prinsengracht, Noordermarkt and Noorder Kerk. On top of its roof you can enjoy views of the entire city from a 35m2 roof deck terrace.
This unique apartment building is located on one of the most desired spots in Amsterdam, in the Western Canal belt on the edge of the famous Jordaan. This m... Meer informatie
This unique apartment building is located on one of the most desired spots in Amsterdam, in the Western Canal belt on the edge of the famous Jordaan. This m... Meer informatie
-
Kenmerken
Alle kenmerken Type object Appartement, penthouse Bouwperiode 1980 Status Verhuurd Aangeboden sinds Dinsdag 23 september 2025 -
Locatie
Kenmerken
| Overdracht | |
|---|---|
| Referentienummer | VH00403 |
| Huurprijs | € 3.750,- per maand (gemeubileerd, gestoffeerd, geïndexeerd) |
| Borg | € 7.500,- |
| Status | Verhuurd |
| Aanvaarding | Direct |
| Aangeboden sinds | Dinsdag 23 september 2025 |
| Laatste wijziging | Dinsdag 21 oktober 2025 |
| Bouw | |
|---|---|
| Type object | Appartement, penthouse |
| Woonlaag | 2e woonlaag |
| Soort bouw | Bestaande bouw |
| Bouwperiode | 1980 |
| Dakbedekking | Bitumen |
| Type dak | Platdak |
| Isolatievormen | Gedeeltelijk dubbel glas |
| Oppervlaktes en inhoud | |
|---|---|
| Woonoppervlakte | 94 m² |
| Woonkameroppervlakte | 30 m² |
| Keukenoppervlakte | 20 m² |
| Inhoud | 341 m³ |
| Oppervlakte gebouwgebonden buitenruimte | 35 m² |
| Balkonoppervlakte | 1,56 m² |
| Indeling | |
|---|---|
| Aantal bouwlagen | 3 |
| Aantal kamers | 3 (waarvan 2 slaapkamers) |
| Aantal badkamers | 2 (en 1 apart toilet) |
| Locatie | |
|---|---|
| Ligging | Aan vaarwater, Aan water, Dichtbij openbaar vervoer, In centrum, Vrij uitzicht |
| Tuin | |
|---|---|
| Type | Achtertuin |
| Staat | Normaal |
| Energieverbruik | |
|---|---|
| Energielabel | C |
| CV ketel | |
|---|---|
| CV ketel | Intergas Kombi Kompakt HRE 36/30 A |
| Warmtebron | Gas |
| Bouwjaar | 2017 |
| Combiketel | Ja |
| Eigendom | Eigendom |
| Uitrusting | |
|---|---|
| Warm water | CV-ketel |
| Verwarmingssysteem | Centrale verwarming |
| Ventilatie methode | Mechanische ventilatie, Natuurlijke ventilatie |
| Keukenvoorzieningen | Inbouwapparatuur |
| Badkamervoorzieningen Badkamer 1 | Bidet, Douche, Dubbele wastafel, Inloopdouche, Toilet, Wastafel, Wastafelmeubel |
| Badkamervoorzieningen Badkamer 2 | Ligbad |
| Heeft een balkon | Ja |
| Heeft kabel-tv | Ja |
| Heeft een frans balkon | Ja |
| Tuin aanwezig | Ja |
| Beschikt over een internetverbinding | Ja |
| Heeft een dakraam | Ja |
| Heeft ventilatie | Ja |
| Vereniging van Eigenaren | |
|---|---|
| Ingeschreven bij de KvK | Ja |
| Jaarlijkse vergadering | Ja |
| Periodieke bijdrage | Ja |
| Reservefonds | Ja |
| Meer jaren onderhoudsplan | Ja |
| Onderhoudsverwachting | Ja |
| Opstal verzekering | Ja |
| Kadastrale gegevens | |
|---|---|
| Kadastrale aanduiding | Amsterdam m 6021 |
| Perceeloppervlakte | 2.300 m² |
| Omvang | Appartementsrecht of complex |
Beschrijving
Fully furnished bright and spacious 2 bedroom and 2.5 bathroom penthouse apartment with views over the Prinsengracht, Noordermarkt and Noorder Kerk. On top of its roof you can enjoy views of the entire city from a 35m2 roof deck terrace.
This unique apartment building is located on one of the most desired spots in Amsterdam, in the Western Canal belt on the edge of the famous Jordaan. This maisonette penthouse apartment is located on the second floor of this building.
One enters directly into the main area which consists of kitchen, dining and lounge area with fireplace. The kitchen is equipped with all modern appliances we are so used to these days as well as a stainless steel work top and a gas cookers. Off to the side there is the dining area and over in the corner is a separate toilet.
The lounge has a comfortable fireplace as well as gorgeous massively high windows overlooking the canals and Jordaan area towards the west and the setting sun.
Upstairs we find a guest bedroom with both a bed and large freestanding bathtub, creating a double function for this room. Off to one side is a canal side balcony.
Towards the back we find the full bathroom with walk in shower, double wash basins, toilet and bidet. From here one can climb one more set of stairs to a massive 35 m2 roof deck terrace. In the back there is a walk in cabinet as well as the master bedroom.
Please tell us a little more about yourself if you are interested in a viewing;
- desired start date
- length of lease
- when are you available for viewings
- nature of employment (employer, position, gross earnings)
- outlook for Amsterdam, how long do you plan to stay
- occupants of apartment // nature of household (who will live there - answer above for all occupants)
Income requirement applies, for this apartment gross (local) income of inhabitant needs to be more than three times the rent.
This unique apartment building is located on one of the most desired spots in Amsterdam, in the Western Canal belt on the edge of the famous Jordaan. This maisonette penthouse apartment is located on the second floor of this building.
One enters directly into the main area which consists of kitchen, dining and lounge area with fireplace. The kitchen is equipped with all modern appliances we are so used to these days as well as a stainless steel work top and a gas cookers. Off to the side there is the dining area and over in the corner is a separate toilet.
The lounge has a comfortable fireplace as well as gorgeous massively high windows overlooking the canals and Jordaan area towards the west and the setting sun.
Upstairs we find a guest bedroom with both a bed and large freestanding bathtub, creating a double function for this room. Off to one side is a canal side balcony.
Towards the back we find the full bathroom with walk in shower, double wash basins, toilet and bidet. From here one can climb one more set of stairs to a massive 35 m2 roof deck terrace. In the back there is a walk in cabinet as well as the master bedroom.
Please tell us a little more about yourself if you are interested in a viewing;
- desired start date
- length of lease
- when are you available for viewings
- nature of employment (employer, position, gross earnings)
- outlook for Amsterdam, how long do you plan to stay
- occupants of apartment // nature of household (who will live there - answer above for all occupants)
Income requirement applies, for this apartment gross (local) income of inhabitant needs to be more than three times the rent.
